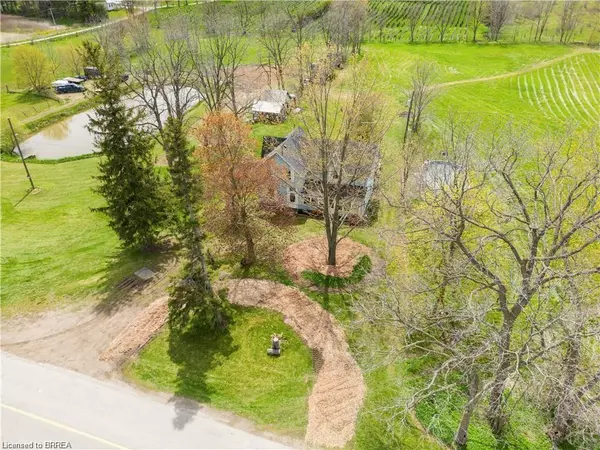For more information regarding the value of a property, please contact us for a free consultation.
Key Details
Sold Price $1,250,000
Property Type Single Family Home
Sub Type Single Family Residence
Listing Status Sold
Purchase Type For Sale
Square Footage 2,255 sqft
Price per Sqft $554
MLS Listing ID 40432957
Sold Date 07/11/23
Style Two Story
Bedrooms 4
Full Baths 2
Abv Grd Liv Area 2,255
Originating Board Brantford
Year Built 1923
Annual Tax Amount $1,888
Property Description
Welcome home to 1934 Concession 2 Road W., Lynden. Country living at its finest on this 12 acre organic hobby farm! Excellent location with natural gas 2km outside the village of Lynden, 10 min to Ancaster and highway 403, and 15 min to Dundas, Cambridge and Hamilton. And walking distance to a brand new elementary school. 1122ft of frontage with approximately 9 workable acres. Known as ‘Our Time Farm’ host events out of your barn, board horses out of the existing 3 stalls or add up to 3 more (bank barn 28x40), there is a second well for barn, enjoy the pond or make it a hockey rink in the winter, and utilize the fantastic roadside revenue opportunity ie. selling pumpkins etc. The farm house boasts 4 beds, 2 baths and 2255sq ft with large principle rooms. Please note that neighbour in rear has a right of way (driveway) over the property. This isn’t just a home it’s a way of life!
Location
Province ON
County Hamilton
Area 43 - Flamborough
Zoning A-1
Direction LYNDEN RD
Rooms
Basement Partial, Unfinished
Kitchen 1
Interior
Heating Baseboard, Electric, Natural Gas, Other
Cooling None
Fireplaces Number 1
Fireplaces Type Gas, Wood Burning Stove
Fireplace Yes
Window Features Window Coverings
Appliance Dishwasher, Dryer, Gas Stove, Refrigerator
Exterior
Pool Above Ground
Waterfront No
Waterfront Description Lake/Pond
Roof Type Asphalt Shing
Lot Frontage 1122.0
Garage No
Building
Lot Description Rural
Faces LYNDEN RD
Foundation Stone
Sewer Septic Tank
Water Dug Well
Architectural Style Two Story
Structure Type Aluminum Siding, Brick, Metal/Steel Siding, Vinyl Siding, Other
New Construction No
Schools
Elementary Schools Seaton Beverly Central
High Schools Dundas Valley
Others
Senior Community false
Tax ID 175540175
Ownership Freehold/None
Read Less Info
Want to know what your home might be worth? Contact us for a FREE valuation!

Our team is ready to help you sell your home for the highest possible price ASAP
GET MORE INFORMATION





