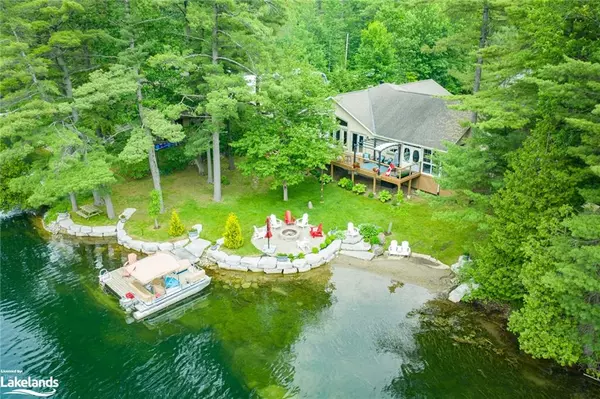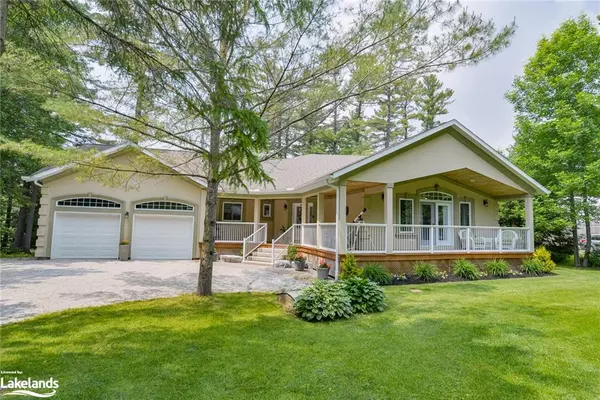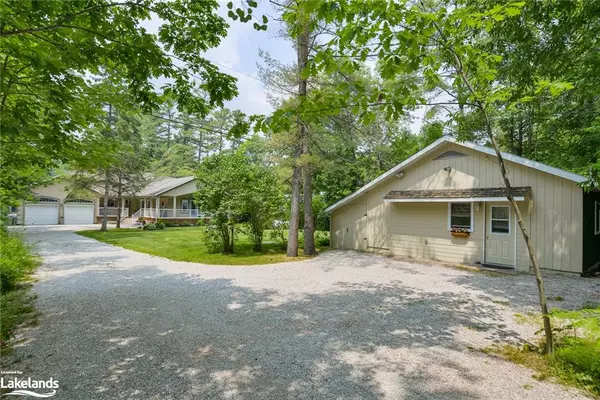For more information regarding the value of a property, please contact us for a free consultation.
Key Details
Sold Price $1,500,000
Property Type Single Family Home
Sub Type Single Family Residence
Listing Status Sold
Purchase Type For Sale
Square Footage 1,933 sqft
Price per Sqft $775
MLS Listing ID 40435288
Sold Date 07/10/23
Style Bungalow
Bedrooms 4
Full Baths 3
Half Baths 1
Abv Grd Liv Area 2,186
Originating Board The Lakelands
Year Built 2008
Annual Tax Amount $6,465
Property Description
Make an enviable life for your family in this custom built luxury waterfront 4 bedr, 4 bath home with each of the 3 bedrooms on the main level with a full ensuite bathroom, luxury finishes throughout set on more than 1/2 an acre that also includes a 580 sq ft two car attached garage and a well maintained 673 sq. ft winterized and fully furnished guest cottage about 100 ft from the house. Relax in this peaceful Green River oasis that offers 22km of boating or paddling on the river system or launch a boat from the government dock into Lake Couchiching. A 15 minute walk or 5 minute boat ride or paddle into the village for groceries, restaurants, pharmacy, LCBO. Built in 2008, this home looks after everyone's needs with 1933 square feet of living space above ground plus a large walk-out bedroom and 2 pc bathroom on the lower level and this bonus winterized cottage. The 436 sq ft. primary bedroom features a walkout to covered decking, a jacuzzi soaker tub, a large tiled shower and a 3-sided propane fireplace. Solid hickory flooring throughout. Entertainer's delight large kitchen has quartz counter tops and backsplash, hand-crafted hickory cabinetry, dual fuel stove and wine fridge. A west facing wall of windows in a high ceiling open concept front room brings the beauty of the waterfront inside. Or enjoy the view of the waterway from the 60 feet of decking or the comfortable 3-season Muskoka room or the large dock or fire pit area. With 113 feet of very private professionally landscaped waterfront with flood protection on the river system, walk into the water at the beach or dive off the dock into 10 ft of water. Plenty of storage for that active family including 1200+ sq ft unfinished basement area, storage buildings. 90 minutes north of Toronto, 15 minutes to shopping and entertainment in Orillia or Gravenhurst, 10 minutes to Casino Rama. A move-in ready beautiful home from front and back, inside and out.
Location
Province ON
County Simcoe County
Area Ramara
Zoning H-Hamlet Zone
Direction Hwy 11 North to Washago, East on Hwy 169 approximately 1 km to Oakridge Drive on the left.
Rooms
Other Rooms Shed(s), Other
Basement Exposed Rock, Separate Entrance, Walk-Out Access, Partial, Partially Finished, Sump Pump
Kitchen 1
Interior
Interior Features High Speed Internet, Central Vacuum, Air Exchanger, Auto Garage Door Remote(s), Built-In Appliances, Floor Drains, Sewage Pump, Water Treatment
Heating Forced Air-Propane
Cooling Central Air
Fireplaces Number 2
Fireplaces Type Propane, Wood Burning Stove
Fireplace Yes
Window Features Window Coverings
Appliance Bar Fridge, Water Heater Owned, Water Softener, Built-in Microwave, Dishwasher, Dryer, Gas Stove, Hot Water Tank Owned, Refrigerator, Satellite Dish, Washer, Wine Cooler
Laundry Main Level
Exterior
Exterior Feature Fishing, Landscaped, Storage Buildings
Parking Features Attached Garage, Garage Door Opener, Gravel
Garage Spaces 2.0
Pool None
Utilities Available Electricity Connected, Recycling Pickup, Underground Utilities, Propane
Waterfront Description River, West, Beach Front, Breakwater, River Front, Waterfront, River/Stream
View Y/N true
View Beach, Panoramic, River, Trees/Woods, Water
Roof Type Asphalt Shing
Porch Deck, Patio, Porch
Lot Frontage 113.0
Lot Depth 228.0
Garage Yes
Building
Lot Description Rural, Irregular Lot, Airport, Beach, Campground, Dog Park, City Lot, Near Golf Course, Greenbelt, Highway Access, Hospital, Landscaped, Major Highway, Marina, Park, Place of Worship, Playground Nearby, Quiet Area, Rec./Community Centre, School Bus Route, Schools, Shopping Nearby, Trails
Faces Hwy 11 North to Washago, East on Hwy 169 approximately 1 km to Oakridge Drive on the left.
Foundation Block, ICF
Sewer Septic Tank
Water Drilled Well
Architectural Style Bungalow
Structure Type Aluminum Siding, Stucco
New Construction No
Schools
Elementary Schools Rama Central Public School, Notra Dame Elementary Catholic Ps
High Schools Twin Lakes Ss, Patrick Fogarty Catholic Sc
Others
Senior Community false
Tax ID 587010261
Ownership Freehold/None
Read Less Info
Want to know what your home might be worth? Contact us for a FREE valuation!

Our team is ready to help you sell your home for the highest possible price ASAP
GET MORE INFORMATION




