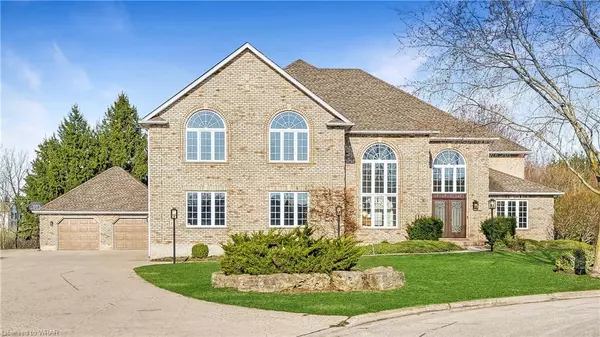For more information regarding the value of a property, please contact us for a free consultation.
Key Details
Sold Price $2,250,000
Property Type Single Family Home
Sub Type Single Family Residence
Listing Status Sold
Purchase Type For Sale
Square Footage 5,361 sqft
Price per Sqft $419
MLS Listing ID 40384781
Sold Date 07/06/23
Style Two Story
Bedrooms 7
Full Baths 4
Half Baths 1
Abv Grd Liv Area 7,568
Originating Board Waterloo Region
Year Built 1997
Annual Tax Amount $10,521
Lot Size 0.870 Acres
Acres 0.87
Property Sub-Type Single Family Residence
Property Description
WELCOME TO 15 COUNTRY SPRING WALK! A sprawling 7500+ sf custom-built home, tucked away in the heart of Conestogo. This home is situated on just under an acre complete w/ a private pond. Offering 6+1 beds, a fully-finished w/out basement, & an in-ground pool. With excellent curb appeal & a serene pond as a backdrop, this stunning home is a true escape from the world. Let's share the reasons why this will be your forever home. #9 CURB APPEAL - This property commands attention & never fails to impress. #8 MAIN FLOOR - The main floor has 20-ft ceilings in the grand foyer. Travertine flooring starts at the entrance & leads through to the study. The true heart of the home is the great room, which boasts a beautiful brick-encased gas F/P & vaulted beamed ceilings. #7 FITNESS & LEISURE ROOM - Note the full impact projection screen with golf turf to practice your swing anytime. & if golf isn't your thing, the projector turns the space into a home theatre. The 840 sq. ft. space could also be converted back to a 3-car garage. #6 WALKOUT BASEMENT - The fully finished lower level boasts a w/out to the pool. You'll find a bedroom & a 3-pc bath. #5 BACKYARD - The backyard boasts an in-ground pool. #4 EAT-IN KITCHEN - Form & function seamlessly come together in the bright & airy kitchen. The center piece is the 9-ft island. Expertly crafted cabinetry & quartz countertops. Top-of-the-line s/s appliances, incl. a Frigidaire Professional® freezer & fridge & an XL pantry. #3 BEDS & BATHS -The main 5-pc bath feats. double sinks & a shower + jetted soaker tub. The spacious primary bed boasts stunning views of the backyard, a trey ceiling, & a generously sized walk-in closet. The 4-pc en-suite boasts double sinks & a standup shower. #2 UPSTAIRS LAUNDRY - The abundantly sized laundry room feats. everything. #1 LOCATION - Conestogo offers residents a quiet & idyllic setting. Yet you're only minutes to Waterloo, shopping, trails, RIM Park & amenities.
Location
Province ON
County Waterloo
Area 5 - Woolwich And Wellesley Township
Zoning R1
Direction Northfield Drive East to Country Spring Walk
Rooms
Basement Walk-Out Access, Full, Finished, Sump Pump
Kitchen 1
Interior
Interior Features Central Vacuum, Air Exchanger, Auto Garage Door Remote(s), Built-In Appliances, Ceiling Fan(s)
Heating Forced Air, Natural Gas
Cooling Central Air
Fireplaces Number 1
Fireplaces Type Gas
Fireplace Yes
Window Features Skylight(s)
Appliance Garborator, Water Heater Owned, Water Purifier, Water Softener, Built-in Microwave, Dishwasher, Dryer, Freezer, Hot Water Tank Owned, Refrigerator, Stove, Washer
Laundry Laundry Room, Sink, Upper Level
Exterior
Exterior Feature Lawn Sprinkler System, Private Entrance
Parking Features Detached Garage, Garage Door Opener, Concrete
Garage Spaces 2.0
Fence Fence - Partial
Pool In Ground, Salt Water
Utilities Available Cable Connected, Electricity Connected, Garbage/Sanitary Collection, High Speed Internet Avail, Natural Gas Connected, Recycling Pickup, Street Lights, Phone Connected, Underground Utilities
Waterfront Description River/Stream
View Y/N true
View Meadow
Roof Type Asphalt Shing
Porch Patio
Lot Frontage 91.0
Garage Yes
Building
Lot Description Urban, Irregular Lot, Cul-De-Sac, Greenbelt, Highway Access, Major Highway, Open Spaces, Quiet Area, Regional Mall, School Bus Route, Schools, Shopping Nearby, Skiing, Trails
Faces Northfield Drive East to Country Spring Walk
Foundation Poured Concrete
Sewer Septic Approved
Water Municipal-Metered
Architectural Style Two Story
Structure Type Brick
New Construction No
Schools
Elementary Schools Conestoga P.S., St. Teresa C.S.
High Schools Elmira District S.S., St. David C.S.S.
Others
Senior Community false
Tax ID 222400084
Ownership Freehold/None
Read Less Info
Want to know what your home might be worth? Contact us for a FREE valuation!

Our team is ready to help you sell your home for the highest possible price ASAP
GET MORE INFORMATION




