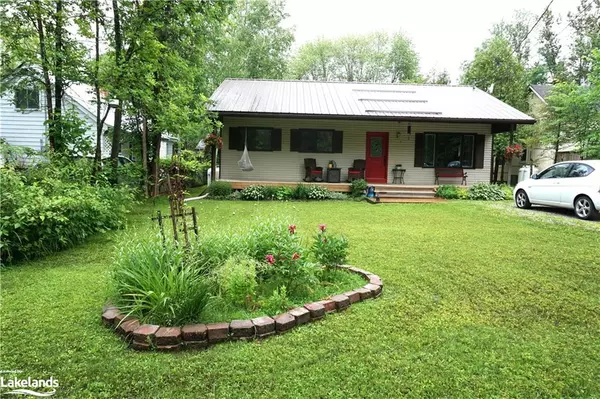For more information regarding the value of a property, please contact us for a free consultation.
Key Details
Sold Price $605,000
Property Type Single Family Home
Sub Type Single Family Residence
Listing Status Sold
Purchase Type For Sale
Square Footage 1,027 sqft
Price per Sqft $589
MLS Listing ID 40445497
Sold Date 07/01/23
Style Bungalow
Bedrooms 3
Full Baths 1
Abv Grd Liv Area 1,027
Originating Board The Lakelands
Year Built 1992
Annual Tax Amount $2,093
Lot Size 9,975 Sqft
Acres 0.229
Property Description
Exceptional, well maintained, home suited to retirees or first time buyers, on a quiet dead end Lane in the Hamlet of Washago. This home welcomes you with a lovely new front door and covered full length front porch with views of a part of the Green River. with access to the Severn River. Enter into your inviting open concept home featuring 3 newly carpeted bedrooms, renovated bathroom (2022) and main floor laundry. This home features many new upgrades including a custom Thomasville kitchen with quartz counters, full height cabinetry, tasteful tile backsplash and new appliances (2020), then opens up to the combined living/dining room with patio doors to the expansive 14'x28' rear deck with 10x12 Gazebo! Propane Fireplace and energy efficient windows (2019) keep this house toasty! The main 5 pc. bathroom has been renovated to include a double sink and new
fixtures. Stay cozy with the propane fireplace or cool off with the wall mounted air conditioning system. The newly re-sided 24'x20' Garage/workshop could be a garage, workshop, storage or man cave, with new siding and Garage door in 2020. This gem has Municipal Water and Sewer so no worries with your utilities! Walking distance to all Town amenities. Two nearby boat launches including Centennial Park with free boat ramp, playground, sandy beach and dog park. A truly lovely locale with views of the River from the front porch. Move-in ready with so many improvements! Come have a look and be enchanted by this property.
Location
Province ON
County Simcoe County
Area Severn
Zoning R1
Direction Muskoka Street Washago to Albany Street, left onto Hepinstall Landing. On right side. S.O.P.
Rooms
Basement Crawl Space, Unfinished
Kitchen 1
Interior
Interior Features High Speed Internet, None
Heating Baseboard, Fireplace-Propane
Cooling Central Air, Wall Unit(s)
Fireplaces Number 1
Fireplaces Type Living Room, Propane
Fireplace Yes
Window Features Window Coverings
Appliance Dishwasher, Dryer, Range Hood, Refrigerator, Satellite Dish, Stove, Washer
Laundry In Hall, Main Level
Exterior
Exterior Feature Landscaped
Parking Features Detached Garage, Exclusive, Gravel
Garage Spaces 1.0
Pool None
Utilities Available Cell Service, Electricity Connected, Garbage/Sanitary Collection, Internet Other, Recycling Pickup, Street Lights, Phone Connected
Waterfront Description Lake Privileges, River/Stream
View Y/N true
View Bay, River
Roof Type Metal
Handicap Access None
Porch Deck, Porch
Lot Frontage 59.06
Lot Depth 160.0
Garage Yes
Building
Lot Description Urban, Rectangular, Beach, Cul-De-Sac, City Lot, Near Golf Course, Park, Playground Nearby, Quiet Area, Rec./Community Centre, Shopping Nearby
Faces Muskoka Street Washago to Albany Street, left onto Hepinstall Landing. On right side. S.O.P.
Foundation Concrete Block, Perimeter Wall
Sewer Sewer (Municipal)
Water Municipal-Metered
Architectural Style Bungalow
Structure Type Vinyl Siding
New Construction Yes
Schools
Elementary Schools Severn Shores Public School
High Schools Orillia Secondary School
Others
Senior Community false
Tax ID 587010066
Ownership Freehold/None
Read Less Info
Want to know what your home might be worth? Contact us for a FREE valuation!

Our team is ready to help you sell your home for the highest possible price ASAP
GET MORE INFORMATION




