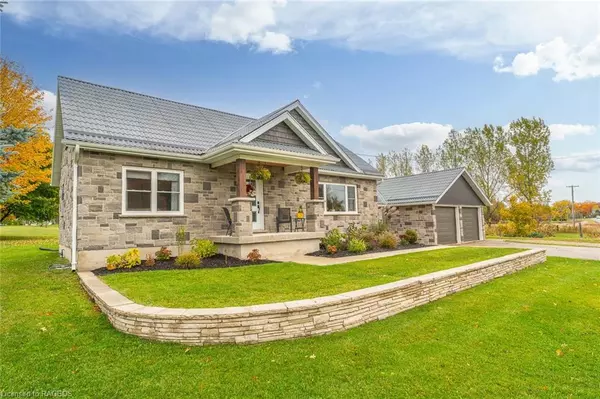For more information regarding the value of a property, please contact us for a free consultation.
Key Details
Sold Price $568,000
Property Type Single Family Home
Sub Type Single Family Residence
Listing Status Sold
Purchase Type For Sale
Square Footage 1,950 sqft
Price per Sqft $291
MLS Listing ID 40338705
Sold Date 06/29/23
Style 1.5 Storey
Bedrooms 3
Full Baths 2
Abv Grd Liv Area 2,382
Originating Board Grey Bruce Owen Sound
Year Built 1951
Annual Tax Amount $2,555
Lot Size 1.300 Acres
Acres 1.3
Property Description
Renovated 3 Bedroom 1.5 storey family home on a large country lot, steps to the Sauble River! This 2300+ sq ft home offers great curb appeal with a recently updated custom stone exterior, new doors, soffit, fascia, and windows, plus a nicely landscaped property featuring easy maintenance perennials. Bright and spacious interior with a large main floor family room with gleaming wood floors and an updated kitchen/ dining space. Features main floor laundry and primary bedroom. 2 large bedrooms on the second level with a 3 pc Jack and Jill bathroom, and the lower level offers a full basement that is partially finished, and great for additional storage. An efficient home to heat and cool with a propane forced air furnace and central air. Attached 2 vehicle garage with a walk up entrance from the garage to the interior of the house, and double wide parking. And a large 2 tiered backyard patio with a custom outdoor fireplace and concrete patio offers a great space for entertaining outdoors, or enjoying quiet evenings at home. All of this on a large 1.3 acre lot overlooking the countryside! A beautifully updated, move-in-ready country home!
Location
Province ON
County Bruce
Area 6 - South Bruce Peninsula
Zoning RU2
Direction West of Allenford on the north side of Highway 21
Rooms
Basement Full, Partially Finished
Kitchen 1
Interior
Interior Features Upgraded Insulation
Heating Forced Air-Propane
Cooling Central Air
Fireplaces Type Electric, Living Room
Fireplace Yes
Appliance Water Heater Owned, Water Softener, Dishwasher, Dryer, Microwave, Refrigerator, Stove, Washer
Laundry Laundry Room, Main Level
Exterior
Exterior Feature Landscaped
Garage Attached Garage, Asphalt
Garage Spaces 2.0
Utilities Available Cell Service, Garbage/Sanitary Collection, High Speed Internet Avail
Roof Type Metal
Porch Patio
Lot Frontage 157.7
Garage Yes
Building
Lot Description Rural, Highway Access, Landscaped
Faces West of Allenford on the north side of Highway 21
Foundation Concrete Block
Sewer Septic Tank
Water Dug Well
Architectural Style 1.5 Storey
Structure Type Stone
New Construction No
Others
Senior Community false
Tax ID 331590584
Ownership Freehold/None
Read Less Info
Want to know what your home might be worth? Contact us for a FREE valuation!

Our team is ready to help you sell your home for the highest possible price ASAP
GET MORE INFORMATION





