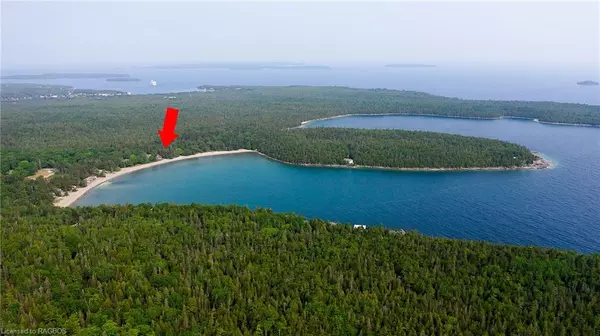For more information regarding the value of a property, please contact us for a free consultation.
Key Details
Sold Price $1,799,000
Property Type Single Family Home
Sub Type Single Family Residence
Listing Status Sold
Purchase Type For Sale
Square Footage 2,510 sqft
Price per Sqft $716
MLS Listing ID 40438043
Sold Date 06/25/23
Style 1.5 Storey
Bedrooms 7
Full Baths 3
Abv Grd Liv Area 3,270
Originating Board Grey Bruce Owen Sound
Year Built 1974
Annual Tax Amount $6,042
Property Description
Rare opportunity on Dunk's Bay Sand Beach! This Beach house was substantially renovated and added on to between 2010- 2012. Stunning views with Caribbean like water. 7 Bedrooms and 3 bathrooms are nicely spread out throughout this home. Completely finished lower level with family room and area for recreational activities. Completely separate 2 bedroom in-law suite above the garage which is attached to the main home. Modern kitchen and large dining area with propane fireplace for large family gatherings. Cedar floors & ceilings add to this Beach house charm. Very large dbl car garage with workshop space and loads of area for storage. Perennial gardens adorn the property with irrigation system to look after your grass watering. Spacious breezeway links the front and back of the home with outdoor dining space offering memorizing views of the turquoise waters and tranquil grounds. Push off from the beach in your sailboat or seadoo and easily head to Tobermory harbour, flowerpot island or view the Grotto from the water!!. Expansive front deck providing views of Dunk's Bay and beyond to Georgian Bay. Private setting in an Exclusive Neighbourhood on dead end quiet road. Few minutes drive to downtown Tobermory, Parks visitor center and Ferry Dock !
Location
Province ON
County Bruce
Area Northern Bruce Peninsula
Zoning R2
Direction North on hwy 6 towards Tobermory, turn right onto Dunks Bay Rd., turn left onto John's Lane just before sand beach, house on right side.
Rooms
Basement Full, Finished, Sump Pump
Kitchen 2
Interior
Interior Features Accessory Apartment, Ceiling Fan(s), In-Law Floorplan, Water Treatment, Work Bench
Heating Baseboard, Electric, Fireplace-Propane
Cooling None
Fireplaces Number 2
Fireplaces Type Propane
Fireplace Yes
Window Features Window Coverings, Skylight(s)
Appliance Water Heater Owned, Water Purifier, Dishwasher, Dryer, Freezer, Gas Oven/Range, Hot Water Tank Owned, Microwave, Range Hood, Refrigerator, Washer
Laundry Main Level
Exterior
Exterior Feature Landscaped, Lawn Sprinkler System, Private Entrance
Garage Attached Garage, Garage Door Opener, Gravel
Garage Spaces 2.0
Utilities Available Propane
Waterfront Yes
Waterfront Description Bay, East, Water Access, Lake Privileges
View Y/N true
View Bay, Beach, Trees/Woods
Roof Type Asphalt Shing
Porch Deck, Patio, Porch
Lot Frontage 90.0
Lot Depth 200.0
Garage Yes
Building
Lot Description Rural, Rectangular, Airport, Beach, Cul-De-Sac, Landscaped, Library, Marina, Park, Place of Worship, Playground Nearby, Quiet Area, Rec./Community Centre, School Bus Route, Shopping Nearby, Trails
Faces North on hwy 6 towards Tobermory, turn right onto Dunks Bay Rd., turn left onto John's Lane just before sand beach, house on right side.
Foundation Block
Sewer Septic Tank
Water Dug Well, Shore Well
Architectural Style 1.5 Storey
Structure Type Cement Siding, Hardboard
New Construction No
Others
Senior Community false
Tax ID 331010393
Ownership Freehold/None
Read Less Info
Want to know what your home might be worth? Contact us for a FREE valuation!

Our team is ready to help you sell your home for the highest possible price ASAP
GET MORE INFORMATION





