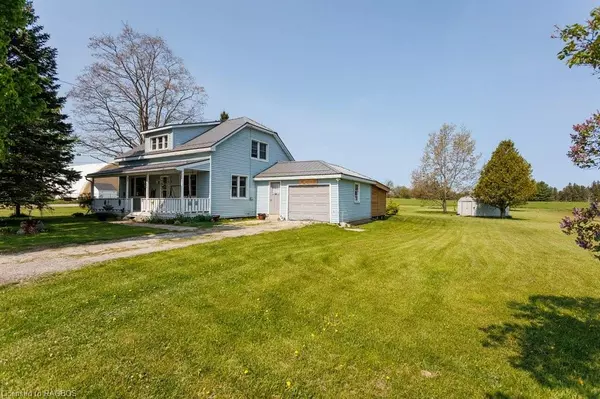For more information regarding the value of a property, please contact us for a free consultation.
Key Details
Sold Price $440,000
Property Type Single Family Home
Sub Type Single Family Residence
Listing Status Sold
Purchase Type For Sale
Square Footage 1,567 sqft
Price per Sqft $280
MLS Listing ID 40423656
Sold Date 06/23/23
Style 1.5 Storey
Bedrooms 4
Full Baths 2
Abv Grd Liv Area 1,567
Originating Board Grey Bruce Owen Sound
Annual Tax Amount $2,476
Property Sub-Type Single Family Residence
Property Description
There's something special about this craftsman style post war home in Tara. First thing you notice is an inviting covered front porch, and a lovely dormer on the second floor. Attached garage is a bonus, and the lot size is a half acre! Property is on town water and sewer. Large back deck has a covered hot tub area with a super view over the back yard. Inside the home has no wasted space, so is larger than you think it is! Newer family room addition has a big bright window and a door opening to the deck. Main floor bedroom is possible and is currently used as an Office. Front living room is near the covered porch. A full bathroom on each floor is very convenient, and upstairs there are three additional bedrooms. Full basement houses the laundry, utilities and extra storage space. Half acre yard backs on to an open field. Unused Municipal laneway is on the north boundary, and neighbour to the south (both sides of the road) is a Lallemand factory water treatment facility, which is covered. The factory makes yeast products. There is a large space between so there are no really close neighbours! Consider this property as your next home-sweet-home!
Location
Province ON
County Bruce
Area Arran Elderslie
Zoning R1
Direction Drive through Invermay to Tara, house on the left before the intersection.
Rooms
Other Rooms Shed(s)
Basement Walk-Up Access, Full, Unfinished, Sump Pump
Kitchen 1
Interior
Interior Features Built-In Appliances, Ceiling Fan(s), Work Bench
Heating Forced Air, Natural Gas
Cooling None
Fireplace No
Appliance Water Heater, Dishwasher, Dryer, Microwave, Refrigerator, Stove, Washer
Laundry In Basement
Exterior
Exterior Feature Backs on Greenbelt, Landscaped, Storage Buildings, Year Round Living
Parking Features Attached Garage, Asphalt, Gravel
Garage Spaces 1.0
Utilities Available Cable Connected, Cell Service, Electricity Connected, Garbage/Sanitary Collection, High Speed Internet Avail, Natural Gas Connected, Recycling Pickup, Phone Available, Underground Utilities
Waterfront Description River/Stream
View Y/N true
View Clear, Downtown, Meadow, Pasture, Trees/Woods
Roof Type Metal
Street Surface Paved
Porch Deck, Porch
Lot Frontage 105.0
Lot Depth 207.9
Garage Yes
Building
Lot Description Urban, Rectangular, Ample Parking, Business Centre, Corner Lot, Highway Access, Landscaped, Open Spaces, Park, Place of Worship, Playground Nearby, Rec./Community Centre, School Bus Route, Schools, Shopping Nearby, Trails
Faces Drive through Invermay to Tara, house on the left before the intersection.
Foundation Concrete Block, Poured Concrete
Sewer Sewer (Municipal)
Water Municipal
Architectural Style 1.5 Storey
Structure Type Vinyl Siding
New Construction Yes
Schools
Elementary Schools Arran-Tara Elem. School
High Schools Saugeen Dist. Senior School
Others
Senior Community false
Tax ID 331670457
Ownership Freehold/None
Read Less Info
Want to know what your home might be worth? Contact us for a FREE valuation!

Our team is ready to help you sell your home for the highest possible price ASAP
GET MORE INFORMATION




