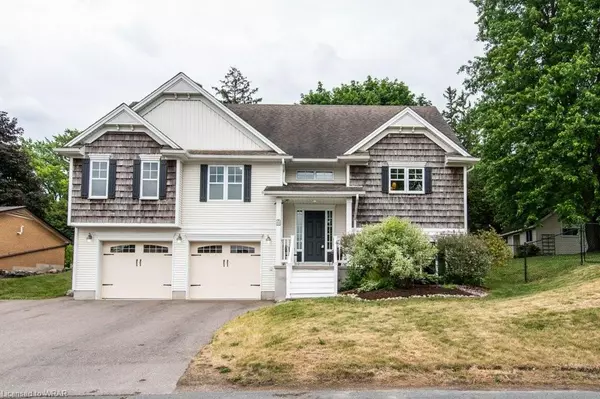For more information regarding the value of a property, please contact us for a free consultation.
Key Details
Sold Price $1,265,000
Property Type Single Family Home
Sub Type Single Family Residence
Listing Status Sold
Purchase Type For Sale
Square Footage 2,652 sqft
Price per Sqft $476
MLS Listing ID 40436127
Sold Date 06/22/23
Style Two Story
Bedrooms 5
Full Baths 3
Half Baths 1
Abv Grd Liv Area 2,652
Originating Board Waterloo Region
Year Built 2008
Annual Tax Amount $5,935
Property Sub-Type Single Family Residence
Property Description
Located on a quiet street in the Village of Conestogo, just minutes to Waterloo, this 2650 square foot Executive home is sure to Impress you.
Built in 2008 & Situated on a large 119 x 108 ft lot – almost 1/3 of an Acre, this home has so much to offer. 5 Bedrooms, 4 bathrooms, a Main Floor Office & Primary Suite complete w/ Walkin closet & Luxury 5 piece ensuite w/ heated floors.
In addition on the main level, there is also a Chef's Kitchen with Natural Cherry Cabinets, Vaulted Ceiling and a Large Island with Comfortable seating for 6+.
Open to the dining & great room with gas fireplace – with an abundance of windows, this incredible space overlooks the Incredibly Private Yard & Walkout to deck with & fabulous treed view.
On the 2nd level, you will find 3 Spacious Bedrooms, a 4 Piece Bathroom as well as a Large Loft area. The Basement, previously used as a Nanny Suite, is Complete with a 4th full bathroom, 5th bedroom, as well as separate rec room.
So many features including; Heated Floors in the Kitchen, Ensuite, Lower level bathroom, Laundry Chute, Solid Oak Staircase, Hardwood throughout the Main & Upper Level, Cedar Shakes, Central Vacuum, large mudroom & much much more!!! Shows AAA+
Location
Province ON
County Waterloo
Area 5 - Woolwich And Wellesley Township
Zoning R1
Direction GLASGOW STREET N TO FLAX MILL DR
Rooms
Basement Full, Finished
Kitchen 1
Interior
Interior Features Auto Garage Door Remote(s)
Heating Forced Air, Natural Gas
Cooling Central Air
Fireplaces Number 1
Fireplace Yes
Appliance Dishwasher, Dryer, Range Hood, Refrigerator, Stove, Washer
Exterior
Parking Features Attached Garage
Garage Spaces 2.0
Pool None
Roof Type Asphalt Shing
Lot Frontage 119.03
Lot Depth 108.68
Garage Yes
Building
Lot Description Urban, Rectangular, Schools, Shopping Nearby
Faces GLASGOW STREET N TO FLAX MILL DR
Foundation Concrete Perimeter
Sewer Septic Tank
Water Shared Well
Architectural Style Two Story
Structure Type Shingle Siding, Vinyl Siding
New Construction No
Others
Senior Community false
Tax ID 222400185
Ownership Freehold/None
Read Less Info
Want to know what your home might be worth? Contact us for a FREE valuation!

Our team is ready to help you sell your home for the highest possible price ASAP
GET MORE INFORMATION




