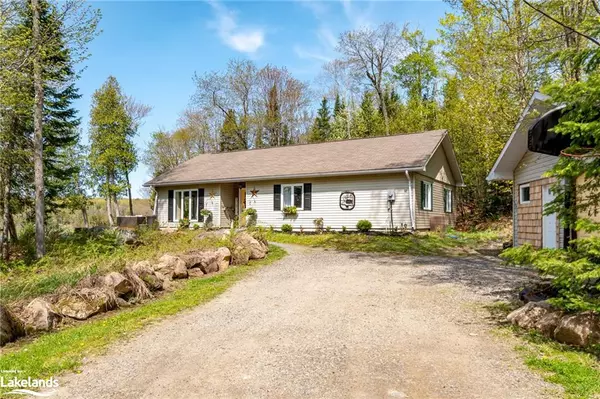For more information regarding the value of a property, please contact us for a free consultation.
Key Details
Sold Price $680,000
Property Type Single Family Home
Sub Type Single Family Residence
Listing Status Sold
Purchase Type For Sale
Square Footage 1,368 sqft
Price per Sqft $497
MLS Listing ID 40421429
Sold Date 06/13/23
Style Bungalow
Bedrooms 3
Full Baths 2
HOA Fees $137/mo
HOA Y/N Yes
Abv Grd Liv Area 1,368
Originating Board The Lakelands
Year Built 2010
Annual Tax Amount $2,299
Lot Size 3.190 Acres
Acres 3.19
Property Description
Looking for a peaceful weekend retreat with a natural lake view and sunsets in Muskoka? This private wooded 3.19-acre property with 104' frontage on Mineral Springs Lake may be the perfect fit for you, ideally located just 11km to Downtown Huntsville. This well-constructed year-round cottage or home was built in 2010, featuring a slab-on-grade design with in-floor heating and ICF walls right up to the roof trusses! Complete one-level living across 1,368 sq ft offering three bedrooms, two full bathrooms, and bright open-concept principal rooms. The spacious living room with a cathedral ceiling features an ambient corner fireplace and a large sliding patio door leading out to the 20'x20' composite deck overlooking the lake with desirable western exposure. Double detached insulated and woodstove heated garage with a 220-volt outlet; and could be easily converted back to two overhead doors if desired. Bell high-speed internet for the ability to work from home or for streaming. Privately tucked back off a privately maintained year-round road with well-organized condo management for collecting fees and arranging snow removal or summer maintenance when needed. Such a great option as a secondary property or family home; view all the possibilities for yourself!
Location
Province ON
County Muskoka
Area Huntsville
Zoning RR/NR
Direction Highway 11 N to Ravenscliffe Road, right on South Waseosa Lake Road, right on Mineral Springs Road, left on Granite Drive, keep left at fork to stay on Granite Drive, to #52 on the left. Sign on property.
Rooms
Basement None
Kitchen 1
Interior
Interior Features High Speed Internet, Air Exchanger
Heating Electric, Radiant Floor
Cooling None
Fireplaces Number 1
Fireplaces Type Living Room
Fireplace Yes
Appliance Water Heater Owned, Dishwasher, Dryer, Hot Water Tank Owned, Refrigerator, Stove, Washer
Laundry In Hall, Laundry Closet
Exterior
Exterior Feature Year Round Living
Garage Detached Garage, Gravel
Garage Spaces 2.0
Utilities Available Electricity Connected
Waterfront Yes
Waterfront Description Lake, West, Other, Lake/Pond
View Y/N true
View Lake, Trees/Woods, Water
Roof Type Asphalt Shing
Porch Deck
Lot Frontage 104.0
Garage Yes
Building
Lot Description Rural, Irregular Lot, School Bus Route
Faces Highway 11 N to Ravenscliffe Road, right on South Waseosa Lake Road, right on Mineral Springs Road, left on Granite Drive, keep left at fork to stay on Granite Drive, to #52 on the left. Sign on property.
Foundation Slab
Sewer Septic Tank
Water Drilled Well
Architectural Style Bungalow
Structure Type Vinyl Siding
New Construction No
Schools
Elementary Schools Pine Glen Public School
High Schools Huntsville High School
Others
Senior Community false
Tax ID 480780488
Ownership Freehold/None
Read Less Info
Want to know what your home might be worth? Contact us for a FREE valuation!

Our team is ready to help you sell your home for the highest possible price ASAP
GET MORE INFORMATION





