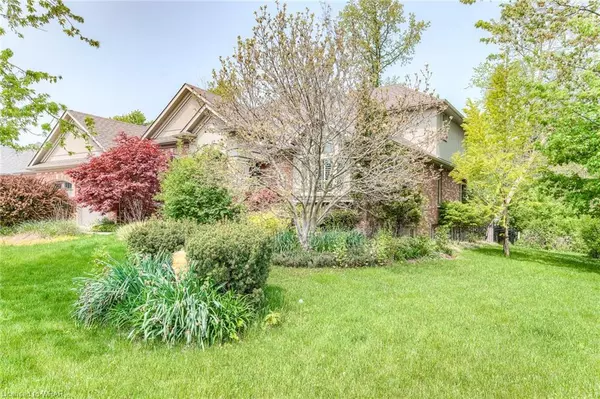For more information regarding the value of a property, please contact us for a free consultation.
Key Details
Sold Price $1,675,000
Property Type Single Family Home
Sub Type Single Family Residence
Listing Status Sold
Purchase Type For Sale
Square Footage 3,177 sqft
Price per Sqft $527
MLS Listing ID 40420480
Sold Date 06/13/23
Style Bungaloft
Bedrooms 5
Full Baths 4
Half Baths 2
Abv Grd Liv Area 3,177
Originating Board Waterloo Region
Year Built 2006
Annual Tax Amount $8,838
Lot Size 9,321 Sqft
Acres 0.214
Property Sub-Type Single Family Residence
Property Description
A rare opportunity to live on this highly desired court location in Conestogo. Minutes to Kitchener-Waterloo, and close proximity to Cambridge & Guelph. Stunning bungaloft design, built by Krepstakies offers the Principal Bedroom suite on the main floor with a gas fireplace and walkout to an inviting balcony to enjoy your morning coffee. Appreciate the nature and wildlife of the mature Forest beside and behind you. Walk in closet plus built ins. Luxurious 5 pc. ensuite bath with heated floors, oversized shower and air-jet tub. The 2 story Great room shares the two-sided gas fireplace with the Principal bedroom suite and also boasts amazing views of the Forest. Beautiful Brazilian Cherry hardwood flooring on upper floor hallway, Great Room, Music Room (Dining) and Principal Bedroom. The gourmet kitchen features built in appliances, pantry and grantite countertops. Walkout to an additional patio with hot tub. Well designed Main floor laundry with built-ins. The upper floors features a 4 pc. Bath and 2 additional bedrooms, one with a 2 pc. bathroom. Upper floor offers views of both the front entrance as well as the two-story Great Room. PLUS, finished walk-out basement with two additional bedrooms, 4 pc. Bathroom, large recreation room with gas fireplace and built in cabinetry. Further, there is an additional room for an office, plus a 2nd kitchen. Plus, there is an additional Room ideal as a Billard Room or for a Home Gym, which is climate controlled with a independent ventilation system (previously had an exercise pool). Separate staircase leads to the triple car garage. The lower level offers a wonderful opportunity for extended family or inlaw suite. Gorgeous design, fabulous location, an absolute must see.
Location
Province ON
County Waterloo
Area 5 - Woolwich And Wellesley Township
Zoning R2
Direction SAWMILL RD./SAWMILL SAWMILL RD. CROSS ST. SAWMILL RD
Rooms
Other Rooms None
Basement Separate Entrance, Walk-Out Access, Walk-Up Access, Full, Finished, Sump Pump
Kitchen 2
Interior
Interior Features High Speed Internet, Central Vacuum, Air Exchanger, Auto Garage Door Remote(s), Built-In Appliances, Ceiling Fan(s), In-law Capability, In-Law Floorplan
Heating Forced Air, Natural Gas
Cooling Central Air
Fireplaces Number 2
Fireplaces Type Gas
Fireplace Yes
Window Features Window Coverings
Appliance Oven, Water Heater Owned, Water Softener, Built-in Microwave, Dishwasher, Dryer, Gas Stove, Hot Water Tank Owned, Range Hood, Refrigerator, Stove, Washer
Laundry In-Suite, Main Level
Exterior
Exterior Feature Backs on Greenbelt, Balcony, Year Round Living
Parking Features Attached Garage, Garage Door Opener, Interlock
Garage Spaces 3.0
Pool None
Utilities Available Electricity Connected, Garbage/Sanitary Collection, Natural Gas Connected, Recycling Pickup, Phone Connected
Waterfront Description River/Stream
Roof Type Asphalt Shing
Porch Patio
Lot Frontage 101.49
Lot Depth 95.53
Garage Yes
Building
Lot Description Urban, Irregular Lot, Cul-De-Sac, Near Golf Course, Greenbelt, Park, Place of Worship, Quiet Area, Regional Mall, School Bus Route, Schools, Shopping Nearby
Faces SAWMILL RD./SAWMILL SAWMILL RD. CROSS ST. SAWMILL RD
Foundation Poured Concrete
Sewer Sewer (Municipal)
Water Municipal
Architectural Style Bungaloft
Structure Type Brick, Stucco
New Construction No
Schools
Elementary Schools Conestogo P.S.; St. Boniface
High Schools Elmira District S. S; St. David'S
Others
Senior Community false
Tax ID 222410179
Ownership Freehold/None
Read Less Info
Want to know what your home might be worth? Contact us for a FREE valuation!

Our team is ready to help you sell your home for the highest possible price ASAP
GET MORE INFORMATION




