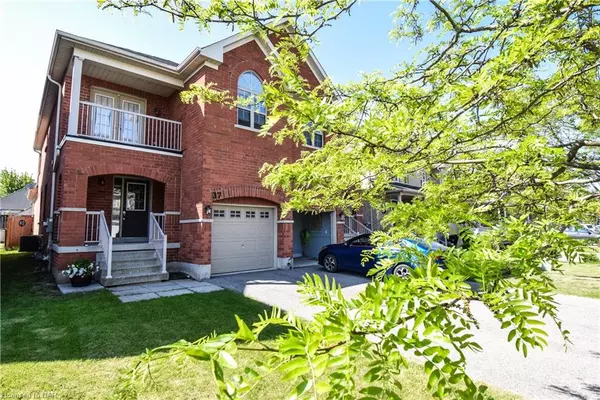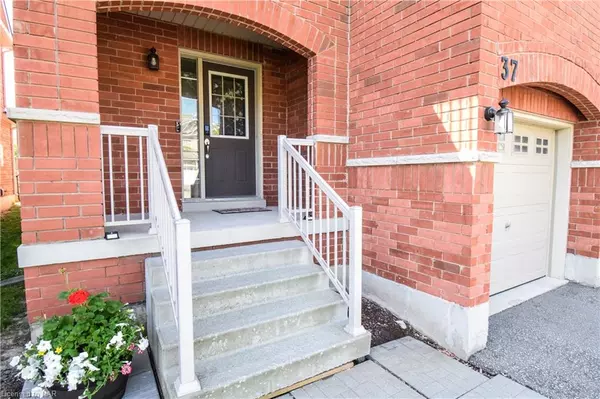For more information regarding the value of a property, please contact us for a free consultation.
Key Details
Sold Price $672,500
Property Type Single Family Home
Sub Type Single Family Residence
Listing Status Sold
Purchase Type For Sale
Square Footage 1,685 sqft
Price per Sqft $399
MLS Listing ID 40427914
Sold Date 06/09/23
Style Two Story
Bedrooms 3
Full Baths 2
Half Baths 1
Abv Grd Liv Area 1,685
Originating Board Niagara
Year Built 2011
Annual Tax Amount $3,297
Property Description
Large, Spacious and beautifully kept 3-bedroom, 2.5 bath, semi detached all brick home located in the desirable community of "Niagara on the Green." This great property is sure to not disappoint with it's fully fenced yard that offers a rare "private" feel as the rear neighbouring homes are bungalows. The entire main floor is bright and open with gleaming hardwood and tile floors. The kitchen has new quartz countertops 22', including a long breakfast bar that overlooks the comfortable family room w/ gas fireplace. The open concept living room and formal dining have large windows including patio doors to the great entertaining deck. The second story has all newer hardwood floors 20'. The master suite is huge w/ an incredible ensuite bath with high end finishings and a huge glass and tile shower, all new in 2022. The 2nd and 3rd bedrooms are also spacious and both have walk in closets. The bdrm level laundry room is very convenient and well laid out. This home is just steps away from a great park w/ a basketball court, Royal Niagara Golf course, the QEW, Niagara College campus and excellent shopping at the Outlet Collection at Niagara. This great one owner, 2011 built property has plenty of room for a growing family and would also make a great addition to any investment portfolio. Other highlights include a new sprinkler system 22' and 5 appliances included. Don't miss this one!
Location
Province ON
County Niagara
Area Niagara-On-The-Lake
Zoning A
Direction Glendale Ave to Griffiths Gate to Wright Cres to Haynes Crt.
Rooms
Basement Full, Unfinished
Kitchen 1
Interior
Interior Features Auto Garage Door Remote(s)
Heating Forced Air, Natural Gas
Cooling Central Air
Fireplaces Number 1
Fireplaces Type Gas
Fireplace Yes
Appliance Built-in Microwave, Dishwasher, Dryer, Refrigerator, Stove, Washer
Laundry Laundry Room, Upper Level
Exterior
Exterior Feature Balcony
Garage Attached Garage, Garage Door Opener
Garage Spaces 1.0
Waterfront No
Roof Type Asphalt Shing
Porch Deck
Lot Frontage 25.0
Lot Depth 113.0
Garage Yes
Building
Lot Description Urban, Cul-De-Sac, Near Golf Course, Highway Access, Park, Playground Nearby, Shopping Nearby
Faces Glendale Ave to Griffiths Gate to Wright Cres to Haynes Crt.
Foundation Poured Concrete
Sewer Sewer (Municipal)
Water Municipal-Metered
Architectural Style Two Story
Structure Type Brick
New Construction No
Others
Senior Community false
Tax ID 464161611
Ownership Freehold/None
Read Less Info
Want to know what your home might be worth? Contact us for a FREE valuation!

Our team is ready to help you sell your home for the highest possible price ASAP
GET MORE INFORMATION





