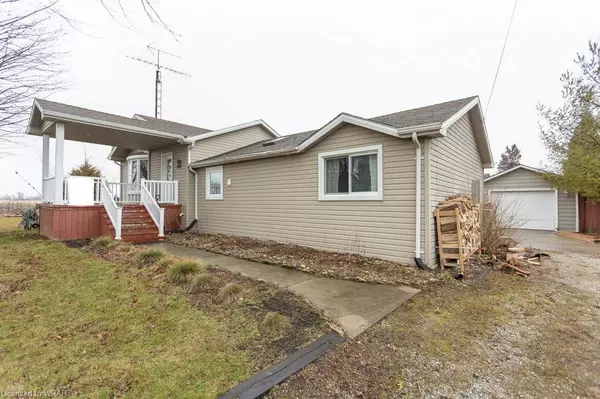For more information regarding the value of a property, please contact us for a free consultation.
Key Details
Sold Price $530,000
Property Type Single Family Home
Sub Type Single Family Residence
Listing Status Sold
Purchase Type For Sale
Square Footage 875 sqft
Price per Sqft $605
MLS Listing ID 40414479
Sold Date 06/08/23
Style Split Level
Bedrooms 3
Full Baths 1
Abv Grd Liv Area 1,180
Originating Board Waterloo Region
Year Built 1970
Annual Tax Amount $2,264
Property Description
PRICE IMPROVEMENT!
STILL TIME TO ENJOY THE BEACH ALL SUMMER LONG!
Welcome to 8435 Marilyn. Side split home with a very large living room with a wood burning fireplace and walk-out to the upper portion of the new two tiered deck. Main floor boasts upgraded kitchen, dining room and large primary bedroom with walk-out to the lower portion of the new two tier deck. 3pc washroom/cheater ensuite. Downstairs two other bedrooms, laundry/utility room. Property is at the end of a dead end street. No rear neighbours. Most importantly only a block from the private, residents only beach. There are three different sets of stairs to access the beach and or most people have either a golf cart and or ATV to drive onto the beach for the day. You'll want to stay for the day or come back later for the world famous Lake Huron sun sets. Perhaps even have a lakeside fire as you watch the setting sun and beyond. Large fully fenced yard. Boasts an oversized detached garage to store those beach toys. Large shed to accommodate all the other accessories. Be it a home, be it a secondary destination property or even a short term investment this property will support whatever usage you can imagine.
Location
Province ON
County Lambton
Area Lambton Shores
Zoning R6
Direction Lakeshore Road to Cedar Point Line to Cedarview Drive to Marilyn St
Rooms
Other Rooms Shed(s)
Basement Partial, Partially Finished
Kitchen 1
Interior
Interior Features Central Vacuum, Auto Garage Door Remote(s), Ceiling Fan(s)
Heating Fireplace-Wood, Forced Air-Propane
Cooling None
Fireplaces Number 1
Fireplace Yes
Appliance Bar Fridge, Water Heater Owned, Dishwasher, Dryer, Freezer, Gas Oven/Range, Refrigerator, Washer
Laundry Lower Level
Exterior
Exterior Feature TV Tower/Antenna
Parking Features Detached Garage, Garage Door Opener
Garage Spaces 1.0
Fence Full
Pool None
Utilities Available Fibre Optics, High Speed Internet Avail
Waterfront Description Lake Privileges
Roof Type Asphalt Shing
Porch Deck
Lot Frontage 120.0
Garage Yes
Building
Lot Description Rural, Beach, Campground, Rec./Community Centre, Schools, Shopping Nearby
Faces Lakeshore Road to Cedar Point Line to Cedarview Drive to Marilyn St
Foundation Block
Sewer Septic Tank
Water Municipal
Architectural Style Split Level
Structure Type Vinyl Siding
New Construction No
Others
Senior Community false
Tax ID 430300132
Ownership Freehold/None
Read Less Info
Want to know what your home might be worth? Contact us for a FREE valuation!

Our team is ready to help you sell your home for the highest possible price ASAP
GET MORE INFORMATION





