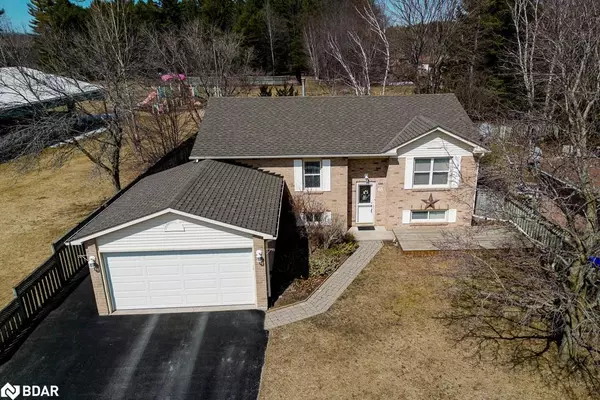For more information regarding the value of a property, please contact us for a free consultation.
Key Details
Sold Price $725,000
Property Type Single Family Home
Sub Type Single Family Residence
Listing Status Sold
Purchase Type For Sale
Square Footage 1,399 sqft
Price per Sqft $518
MLS Listing ID 40421741
Sold Date 06/06/23
Style Bungalow Raised
Bedrooms 4
Full Baths 2
Abv Grd Liv Area 1,399
Originating Board Barrie
Year Built 1989
Annual Tax Amount $2,331
Property Sub-Type Single Family Residence
Property Description
Home Sweet Home! Incredible, all brick family home, finished top to bottom and ready for you to move in. Open concept with over 1400 sqft of living space features eat-in kitchen, 2 bedrooms on main level, 2 bedrooms, family room and office in the basement, 2 full bathrooms, inside entry from garage with walkout to fenced, landscaped yard backing onto the park. This well maintained home is located within walking distance from schools, shopping and other town amenities. This home won't last long, a definite must see and the perfect place to raise your family.
Location
Province ON
County Simcoe County
Area Essa
Zoning Residential
Direction Brentwood Rd/Sandy/McCarthy
Rooms
Basement Full, Finished, Sump Pump
Kitchen 1
Interior
Interior Features Central Vacuum
Heating Forced Air, Natural Gas
Cooling Central Air
Fireplace No
Appliance Water Heater, Built-in Microwave, Dishwasher, Dryer, Refrigerator, Stove, Washer
Exterior
Parking Features Attached Garage, Garage Door Opener, Asphalt, Inside Entry
Garage Spaces 1.5
Roof Type Asphalt Shing
Lot Frontage 60.0
Lot Depth 120.21
Garage No
Building
Lot Description Urban, Rectangular, Dog Park, Near Golf Course, Library, Park, Playground Nearby, Rec./Community Centre, Schools, Shopping Nearby, Trails
Faces Brentwood Rd/Sandy/McCarthy
Foundation Poured Concrete
Sewer Sewer (Municipal)
Water Municipal-Metered
Architectural Style Bungalow Raised
Structure Type Brick
New Construction No
Schools
Elementary Schools Pine River, Our Lady Of Grace
High Schools Nottawasaga Pines, Joan Of Arc
Others
Senior Community false
Tax ID 581060140
Ownership Freehold/None
Read Less Info
Want to know what your home might be worth? Contact us for a FREE valuation!

Our team is ready to help you sell your home for the highest possible price ASAP
GET MORE INFORMATION




