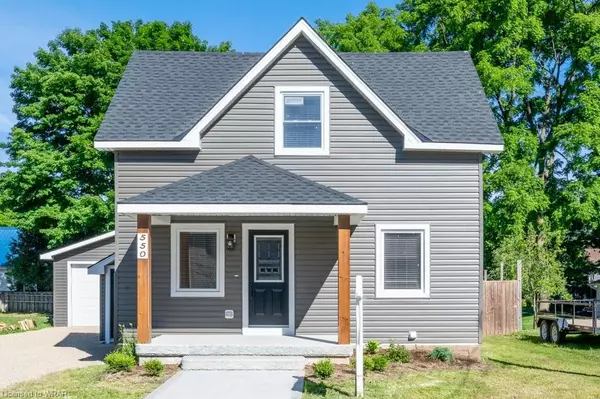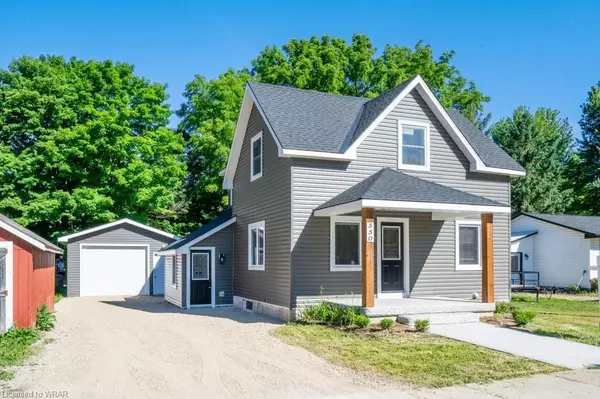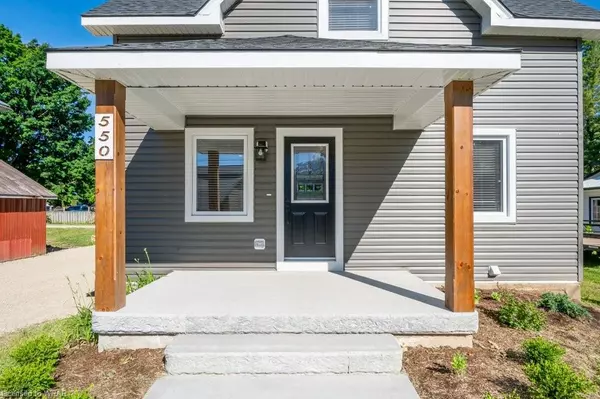For more information regarding the value of a property, please contact us for a free consultation.
Key Details
Sold Price $640,000
Property Type Single Family Home
Sub Type Single Family Residence
Listing Status Sold
Purchase Type For Sale
Square Footage 1,644 sqft
Price per Sqft $389
MLS Listing ID 40425372
Sold Date 06/06/23
Style Two Story
Bedrooms 3
Full Baths 2
Abv Grd Liv Area 2,064
Originating Board Waterloo Region
Annual Tax Amount $1,543
Lot Size 7,361 Sqft
Acres 0.169
Property Description
Here's your chance to own a completely updated three-bedroom, two-bath home at an affordable price in the bustling Village of Brussels, only 50 minutes from Waterloo. Step out your front door and cross the street to the Brussels Conservation Area. The bridge across the Maitland River leads to a manicured park. The Swimming pool, ball diamond, hockey rink, community center, and library are also nearby. Brussels even has a lumberyard. This completely renovated residence has a newer furnace and air conditioning, new plumbing, new electrical, new roof, new windows, new doors and trim, new flooring and new insulation. All new stainless steel appliances are included, including a second fridge in the pantry. Both the water heater and water softener are owned. The owner even installed new blinds throughout to complete the renovations. The basement has been dry-walled and insulated, ready for you to finish. The double drive leads to a new 17' x 30' detached insulated garage with a garage door opener and a second roll-up door at the rear. The large professionally-built deck overlooks the private treed yard. Offers are being reviewed Monday, June 5, at 6 PM.
Location
Province ON
County Huron
Area Huron East
Zoning R1
Direction Flora St to Sports Drive
Rooms
Other Rooms Workshop
Basement Full, Unfinished
Kitchen 1
Interior
Interior Features Auto Garage Door Remote(s), Built-In Appliances
Heating Forced Air, Natural Gas, Gas Hot Water
Cooling Central Air
Fireplace No
Window Features Window Coverings
Appliance Water Heater Owned, Water Softener, Built-in Microwave, Dishwasher, Dryer, Hot Water Tank Owned, Refrigerator, Stove, Washer
Laundry Main Level
Exterior
Exterior Feature Fishing, Tennis Court(s)
Parking Features Detached Garage, Garage Door Opener, Gravel
Garage Spaces 2.0
Pool Community
Waterfront Description River/Stream
View Y/N true
View Garden, Park/Greenbelt, River, Trees/Woods, Water
Roof Type Asphalt Shing
Porch Deck
Lot Frontage 58.0
Lot Depth 132.0
Garage Yes
Building
Lot Description Urban, Dog Park, Greenbelt, Library, Quiet Area, Schools, Trails
Faces Flora St to Sports Drive
Foundation Stone
Sewer Sewer (Municipal)
Water Municipal
Architectural Style Two Story
Structure Type Vinyl Siding
New Construction No
Others
Senior Community false
Tax ID 413440127
Ownership Freehold/None
Read Less Info
Want to know what your home might be worth? Contact us for a FREE valuation!

Our team is ready to help you sell your home for the highest possible price ASAP
GET MORE INFORMATION




