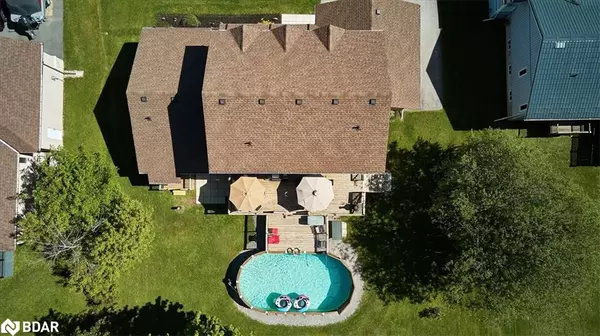For more information regarding the value of a property, please contact us for a free consultation.
Key Details
Sold Price $1,150,000
Property Type Single Family Home
Sub Type Single Family Residence
Listing Status Sold
Purchase Type For Sale
Square Footage 2,681 sqft
Price per Sqft $428
MLS Listing ID 40426542
Sold Date 06/05/23
Style Two Story
Bedrooms 5
Full Baths 3
Half Baths 1
Abv Grd Liv Area 2,681
Originating Board Barrie
Year Built 2001
Annual Tax Amount $5,700
Property Sub-Type Single Family Residence
Property Description
Custom-Built Original Owner Home With A Self-Contained In-Law/Nanny Suite! Incredible .46 Acre, 5 Bed, 4 Bath, 2681 Sqft Family Home Backing Onto Protected Forest Space! Covered Front Porch. Grand Foyer w/17FT Ceilings. Large Living Room w/Bay Window. Big Country Kitchen. Family Room Walkout To Backyard. Main Floor Laundry. Hardwood & Ceramics. Primary Suite w/Ensuite Bath & Giant Walk-In Closet. Spacious Spare Bedrooms + A Laundry Chute! The Main Level In-Law/Nanny Suite Has It's Own Side Entrance, Kitchen, Living Room w/Gas Fireplace, Bedroom, Bathroom, Laundry Room + A Walkout To A Covered Deck. Park-Like Yard w/Mature Trees, Above Ground Pool, Deck & Fire Pit. Oversized Double Garage w/Inside Entry. Massive 10 Car Driveway w/Parking For All Your Toys! Walk To Lake Simcoe, Beaches & Marinas. Minutes To Golfing & Highway 400. Newer Shingles. Quiet Country Setting Close To All Amenities. Meticulously Maintained & Loved Family Home. NOTHING LIKE IT!
Location
Province ON
County Simcoe County
Area Innisfil
Zoning RESIDENTIAL
Direction HIGHWAY 11 TO GILFORD ROAD TO SIGN
Rooms
Basement Full, Unfinished
Kitchen 2
Interior
Interior Features High Speed Internet, Accessory Apartment, Auto Garage Door Remote(s)
Heating Forced Air, Natural Gas
Cooling Central Air
Fireplaces Number 1
Fireplaces Type Gas
Fireplace Yes
Window Features Window Coverings
Appliance Water Softener, Dishwasher, Dryer, Range Hood, Refrigerator, Stove, Washer
Laundry In Kitchen, Laundry Chute, Main Level
Exterior
Exterior Feature Fishing, Landscaped, Privacy
Parking Features Attached Garage, Garage Door Opener, Built-In, Asphalt, Inside Entry
Garage Spaces 2.0
Pool Above Ground, Outdoor Pool
Utilities Available Cable Connected, Electricity Connected, Fibre Optics, Garbage/Sanitary Collection, Natural Gas Connected, Recycling Pickup, Phone Connected
View Y/N true
View Forest, Garden, Trees/Woods
Roof Type Asphalt Shing
Porch Deck, Patio, Porch
Lot Frontage 100.0
Lot Depth 200.0
Garage Yes
Building
Lot Description Rural, Rectangular, Beach, Dog Park, Near Golf Course, Landscaped, Library, Major Highway, Marina, Park, Place of Worship, Playground Nearby, Quiet Area, Rec./Community Centre, Schools, Shopping Nearby
Faces HIGHWAY 11 TO GILFORD ROAD TO SIGN
Foundation Concrete Perimeter
Sewer Septic Tank
Water Drilled Well
Architectural Style Two Story
Structure Type Brick, Vinyl Siding
New Construction No
Others
Senior Community false
Tax ID 580520257
Ownership Freehold/None
Read Less Info
Want to know what your home might be worth? Contact us for a FREE valuation!

Our team is ready to help you sell your home for the highest possible price ASAP
GET MORE INFORMATION




