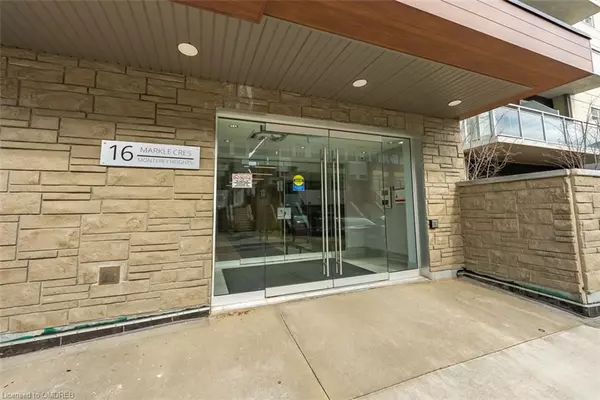For more information regarding the value of a property, please contact us for a free consultation.
Key Details
Sold Price $555,000
Property Type Condo
Sub Type Condo/Apt Unit
Listing Status Sold
Purchase Type For Sale
Square Footage 738 sqft
Price per Sqft $752
MLS Listing ID 40425517
Sold Date 06/02/23
Style 1 Storey/Apt
Bedrooms 1
Full Baths 1
HOA Fees $315/mo
HOA Y/N Yes
Abv Grd Liv Area 738
Originating Board Oakville
Year Built 2020
Annual Tax Amount $3,635
Property Description
Welcome to this rare opportunity to live on the top floor of a 5-storey, newly built, quiet building in a desirable location of Ancaster! This unit is spacious and boasts 738 sq ft of living space, and is a 1 bedroom PLUS den. The kitchen has been recently upgraded with a new LG stove and fridge, bright pendant lights over the large breakfast island, quartz counters, and a ceramic tile backsplash. The living room has pot lights, and is open concept to the kitchen which makes it perfect for entertaining guests. Walk-out to to the private balcony that overlooks greenspace and adds lots of natural light into the unit! The bedroom has a large window that also looks out to the greenspace, and a spacious closet. Conveniently located across the hall is the 4-piece bathroom and stackable washer and dryer. The den has enough space for an office or small bedroom, and offers a built-in pocket door which is great for extra privacy. Located just minutes from the HWY, major shops, restaurants and all amenities. 1 Underground Parking, 1 Locker Included. Rich amenities including a beautifully designed party room with a fully equipped kitchen, large screen televisions and lounge areas, a fully equipped fitness studio, games room, and a gorgeous outdoor patio lounge. Don't miss out on this fantastic opportunity! Video: https://vimeo.com/815865147
Location
Province ON
County Hamilton
Area 42 - Ancaster
Zoning RES
Direction Garner Road to Markle Crescent - Drive Through Townhouse Complex, Building at the Back, Right.
Rooms
Basement None
Kitchen 1
Interior
Interior Features Auto Garage Door Remote(s), Elevator
Heating Forced Air
Cooling Central Air
Fireplace No
Window Features Window Coverings
Appliance Dishwasher, Dryer, Refrigerator, Stove, Washer
Laundry In-Suite
Exterior
Garage Concrete
Garage Spaces 1.0
Pool None
Waterfront No
Roof Type Asphalt
Porch Open
Garage Yes
Building
Lot Description Urban, Rectangular, Highway Access, Hospital, Library, Park, Public Transit, Quiet Area, Rec./Community Centre, Schools
Faces Garner Road to Markle Crescent - Drive Through Townhouse Complex, Building at the Back, Right.
Foundation Poured Concrete
Sewer Sewer (Municipal)
Water Municipal
Architectural Style 1 Storey/Apt
Structure Type Brick, Stone
New Construction No
Others
HOA Fee Include Insurance,Building Maintenance,Common Elements,Parking
Senior Community false
Tax ID 1860000115
Ownership Condominium
Read Less Info
Want to know what your home might be worth? Contact us for a FREE valuation!

Our team is ready to help you sell your home for the highest possible price ASAP
GET MORE INFORMATION





