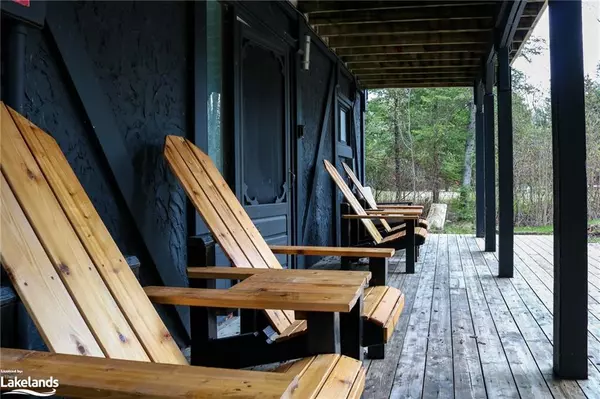For more information regarding the value of a property, please contact us for a free consultation.
Key Details
Sold Price $920,000
Property Type Single Family Home
Sub Type Single Family Residence
Listing Status Sold
Purchase Type For Sale
Square Footage 2,105 sqft
Price per Sqft $437
MLS Listing ID 40408635
Sold Date 05/28/23
Style Two Story
Bedrooms 5
Full Baths 2
Abv Grd Liv Area 2,105
Originating Board The Lakelands
Year Built 1974
Annual Tax Amount $2,948
Property Description
Nestled in the forest on a secluded cul-de-sac, this traditional looking chalet is perfect for entertaining in the winter and the summer! Complete Open concept living, dining and kitchen, has been updated and given modern touches throughout while still leaving the chalet charm intact. Vaulted ceilings and a wood burning fireplace open to the loft above. 5 bedrooms, 2 bathrooms and a cedar sauna with its own private shower. The main floor access to the newly installed salt water hot tub is sure to be a crowd pleaser. The back yard is surrounded by trees with enough room for outdoor sports like badminton, and the firepit is perfect for evenings with the whole gang. The Upper balcony is great for getting afternoon sunshine and enjoying a cocktail with friends and family. Privacy from neighbours in the summer, but with views to the escarpment in the winter months. Reclaimed wood cladding, heat pump, forced air gas furnace, Frigidaire Professional Series kitchen appliances, and ready to move in today! Minutes to the Ski Hills, beach access and Georgian trail. Close to Blue Mountain Village, The Georgian Peaks Club, Alpine and Craigleith Ski Clubs. Away from the crowds of Blue mountain, yet close to everything, perfect for investors, skiers, and summer enthusiasts! Don't miss the chance to see this Chalet today!
Location
Province ON
County Grey
Area Blue Mountains
Zoning R1-1
Direction Hwy 26 West towards Thornbury - to Hidden Lake Road to James Street to # 119 (Sign)
Rooms
Other Rooms Shed(s), Storage
Basement None
Kitchen 1
Interior
Interior Features High Speed Internet, Ceiling Fan(s), Sauna
Heating Fireplace-Wood, Forced Air, Natural Gas, Heat Pump
Cooling Ductless
Fireplaces Number 1
Fireplaces Type Wood Burning
Fireplace Yes
Window Features Window Coverings
Appliance Dishwasher, Dryer, Hot Water Tank Owned, Microwave, Range Hood, Refrigerator, Stove, Washer
Laundry Laundry Room, Main Level
Exterior
Exterior Feature Balcony
Garage Gravel
Pool None
Utilities Available Cable Connected, Cell Service, Electricity Connected, Garbage/Sanitary Collection, Natural Gas Connected
View Y/N true
View Trees/Woods
Roof Type Asphalt Shing
Porch Deck
Lot Frontage 75.0
Lot Depth 202.0
Garage No
Building
Lot Description Rural, Rectangular, Ample Parking, Beach, Cul-De-Sac, Near Golf Course, Highway Access, School Bus Route, Skiing, Trails
Faces Hwy 26 West towards Thornbury - to Hidden Lake Road to James Street to # 119 (Sign)
Foundation Slab
Sewer Septic Tank
Water Municipal
Architectural Style Two Story
Structure Type Stucco, Wood Siding
New Construction Yes
Schools
Elementary Schools Bvcs - Thornbury
High Schools Gbss - Meaford
Others
Senior Community false
Tax ID 373090407
Ownership Freehold/None
Read Less Info
Want to know what your home might be worth? Contact us for a FREE valuation!

Our team is ready to help you sell your home for the highest possible price ASAP
GET MORE INFORMATION





