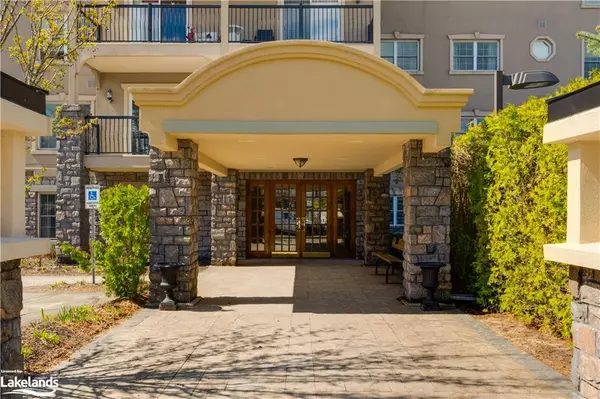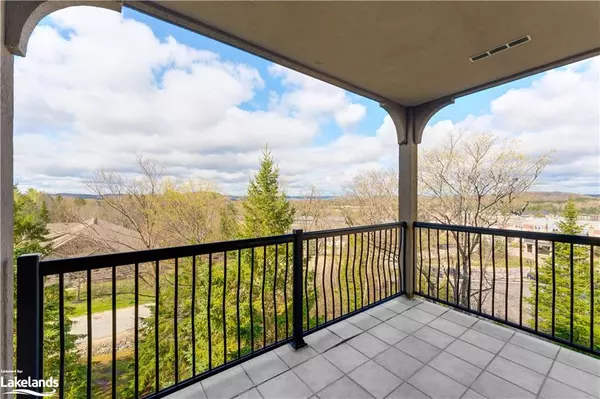For more information regarding the value of a property, please contact us for a free consultation.
Key Details
Sold Price $546,000
Property Type Condo
Sub Type Condo/Apt Unit
Listing Status Sold
Purchase Type For Sale
Square Footage 1,461 sqft
Price per Sqft $373
MLS Listing ID 40416335
Sold Date 05/23/23
Style 1 Storey/Apt
Bedrooms 3
Full Baths 2
HOA Fees $899/mo
HOA Y/N Yes
Abv Grd Liv Area 1,461
Originating Board The Lakelands
Annual Tax Amount $1,843
Property Description
Welcome to your easy, no-maintenance lifestyle!. This spotless 3rd-floor condo boasts 3 spacious bedrooms and a sprawling floor plan that offers plenty of space for relaxation and entertainment. The highlight of this condo is the stunning view of Lake Vernon from the covered balcony, perfect for enjoying a cup of coffee in the morning or a glass of wine in the evening. As you enter the condo, you are greeted by an open-concept living and dining area that is perfect for hosting guests. The large windows and glass sliding doors allow for plenty of natural light to flow in, creating a bright and inviting atmosphere. The kitchen is equipped with appliances and ample cabinet space, making meal prep a breeze. The primary bedroom features a large walk-in closet and an ensuite. The other two bedrooms are equally spacious and share a full bathroom. The location of this condo is ideal, just minutes away from all the shops, restaurants, and entertainment that downtown Huntsville has to offer. Walk to the Grocery store, Walmart or home depot. Underground parking means no snow scraper is needed! Elevator and wide hallways for those with mobility challenges or mobility aid equipment. This building is impeccably kept and a quiet place to live or vacation.
Location
Province ON
County Muskoka
Area Huntsville
Zoning R4
Direction Centre St N & Legacy Lane
Rooms
Kitchen 1
Interior
Interior Features Built-In Appliances
Heating Electric Forced Air
Cooling Central Air
Fireplace No
Appliance Dishwasher, Dryer, Refrigerator, Stove, Washer
Laundry In-Suite, Laundry Room
Exterior
Garage Spaces 1.0
Waterfront No
Roof Type Asphalt Shing
Street Surface Paved
Porch Open
Garage Yes
Building
Lot Description Urban, Ample Parking, Arts Centre, Beach, Business Centre, Campground, Dog Park, City Lot, Near Golf Course, Highway Access, Hospital, Landscaped, Library, Park, Place of Worship, Playground Nearby, Rec./Community Centre, School Bus Route, Schools, Shopping Nearby, Skiing
Faces Centre St N & Legacy Lane
Sewer Sewer (Municipal)
Water Municipal
Architectural Style 1 Storey/Apt
Structure Type Stucco
New Construction No
Others
HOA Fee Include Building Maintenance,Maintenance Grounds,Parking,Property Management Fees,Snow Removal,Windows
Senior Community false
Tax ID 488520021
Ownership Condominium
Read Less Info
Want to know what your home might be worth? Contact us for a FREE valuation!

Our team is ready to help you sell your home for the highest possible price ASAP
GET MORE INFORMATION





