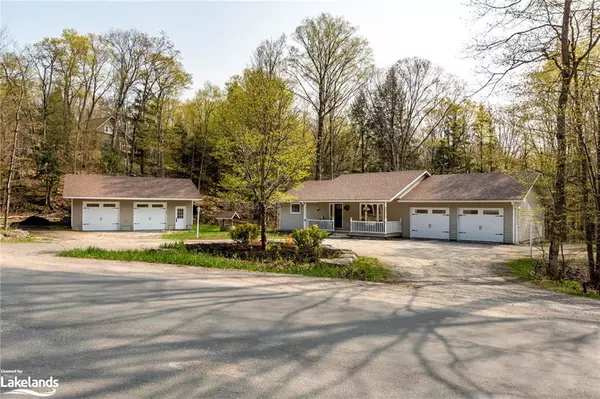For more information regarding the value of a property, please contact us for a free consultation.
Key Details
Sold Price $790,000
Property Type Single Family Home
Sub Type Single Family Residence
Listing Status Sold
Purchase Type For Sale
Square Footage 1,134 sqft
Price per Sqft $696
MLS Listing ID 40418049
Sold Date 05/26/23
Style Bungalow
Bedrooms 3
Full Baths 3
Abv Grd Liv Area 2,089
Originating Board The Lakelands
Year Built 2003
Annual Tax Amount $2,851
Lot Size 0.990 Acres
Acres 0.99
Property Sub-Type Single Family Residence
Property Description
Welcome to your forever home! Ideally located just 8.5 km from downtown Huntsville, this lovely bungalow rests on nearly an acre of wooded land with 389 feet of frontage on a year-round township-maintained road. From the covered front porch, double attached garage, and circular driveway with garden bed providing great curb appeal, this home is sure to impress. Inside, the open concept living, dining, and kitchen area is perfect for entertaining with friends and family. Enjoy your morning coffee in the sunroom overlooking the private backyard, with access to the rear deck complete with gas line for your BBQ. The main floor primary bedroom features a renovated 3-piece ensuite bath, main floor guest bedroom, and another 3-pc bath with a large closet offering plumbing and electrical connections for main floor laundry if you desire! The finished walkout basement offers a bright and spacious rec room complete with gas fireplace and a wet bar, allowing for the potential of in-law suite if needed. A third bedroom, a 3-pc bathroom, a finished laundry room, plus a finished walk-in storage room! With a total of 2,089 sq ft of finished space, it creates the perfect sized home for those looking to downsize with low maintenance living. Outside, you'll find a detached insulated and heated 2.5 car garage! This home is also conveniently located near OFSC snowmobile trails and offers Lakeland Networks fibre optic high-speed internet, making it the perfect blend of country living and modern convenience with the capability to work from home. Don't miss your chance to own this tastefully renovated, move-in ready bungalow. Your Muskoka lifestyle awaits.
Location
Province ON
County Muskoka
Area Huntsville
Zoning RR
Direction Highway 11 N to Gryffin Lodge Road to #484 on the right. Sign on property.
Rooms
Basement Walk-Out Access, Full, Finished
Kitchen 1
Interior
Interior Features High Speed Internet, Air Exchanger, In-law Capability, Wet Bar
Heating Forced Air-Propane
Cooling Central Air
Fireplaces Number 1
Fireplaces Type Propane
Fireplace Yes
Window Features Window Coverings
Appliance Water Heater Owned, Built-in Microwave, Dishwasher, Dryer, Hot Water Tank Owned, Refrigerator, Stove, Washer
Laundry In Basement, Laundry Room, Sink
Exterior
Exterior Feature Year Round Living
Parking Features Attached Garage, Detached Garage, Garage Door Opener, Circular, Gravel
Garage Spaces 4.5
Utilities Available Cell Service, Electricity Connected, Fibre Optics, Garbage/Sanitary Collection, Recycling Pickup, Underground Utilities
Roof Type Shingle
Street Surface Paved
Porch Deck, Porch
Lot Frontage 389.93
Garage Yes
Building
Lot Description Rural, Irregular Lot, Highway Access, Quiet Area, School Bus Route, Trails
Faces Highway 11 N to Gryffin Lodge Road to #484 on the right. Sign on property.
Foundation Concrete Block
Sewer Septic Tank
Water Drilled Well
Architectural Style Bungalow
Structure Type Vinyl Siding
New Construction No
Schools
Elementary Schools Huntsville Public School
High Schools Huntsville High School
Others
Senior Community false
Tax ID 480980642
Ownership Freehold/None
Read Less Info
Want to know what your home might be worth? Contact us for a FREE valuation!

Our team is ready to help you sell your home for the highest possible price ASAP
GET MORE INFORMATION




