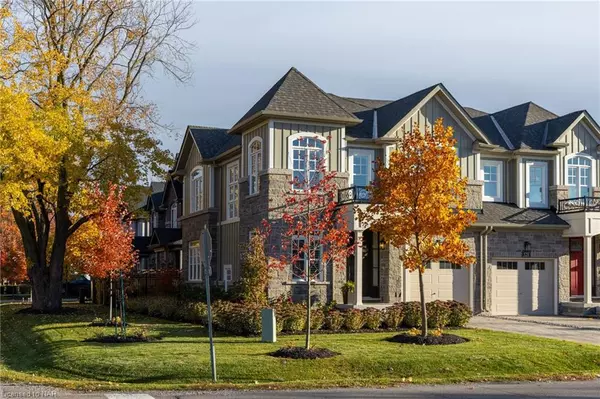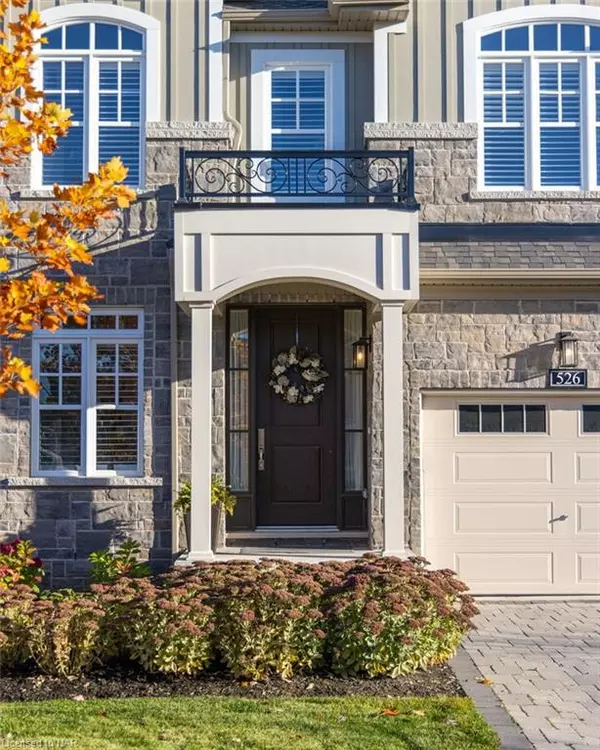For more information regarding the value of a property, please contact us for a free consultation.
Key Details
Sold Price $1,225,000
Property Type Single Family Home
Sub Type Single Family Residence
Listing Status Sold
Purchase Type For Sale
Square Footage 1,989 sqft
Price per Sqft $615
MLS Listing ID 40418034
Sold Date 05/15/23
Style Two Story
Bedrooms 3
Full Baths 3
Half Baths 1
Abv Grd Liv Area 1,989
Originating Board Niagara
Year Built 2020
Annual Tax Amount $4,480
Property Description
*Firm offer accepted. Awaiting Deposit. Ideally located in Old Town, this sophisticated semi-detached home will surprise and delight those with discerning taste. The contemporary classic interior has timeless appeal and as a former model home, features $125,000 of tasteful upgrades and more than 2,700 sq. ft. of finished living space. Upgrades include extra large windows, transoms, crown moldings, hardwood floors, California shutters and more.
On the open main floor, the bright and airy living room welcomes you with neutral décor, coffered ceiling, and an electric fireplace. The shaker style kitchen is designed with SS appliances, quartz countertops and a functional island. If you like to entertain, the dining area flows nicely from the kitchen to the patio area outside. You will also find a home office and inside garage entry on this floor. The upper level includes a serene primary suite, two generous bedrooms, a second 4-piece bathroom and a convenient laundry room. As you enter the primary suite through private double doors, you will find two separate walk-in closets and a spa-like ensuite bathroom with large stand alone shower and double vanity. Heading downstairs, you will find a 2-piece powder room – great for guests. The finished lower level includes a generous recreation room with built-in electric fireplace, upgraded 3-piece bathroom, extra storage and an exercise room which can be used for additional storage if needed.
The professionally landscaped exterior is easy to maintain and includes a sprinkler system. The extensive stone patio boasts an attractive pergola feature and ample space for lounging and enjoying a glass of local wine with friends and family.
This turnkey property enables you to embrace the Niagara-on-the-Lake lifestyle within walking distance to Queen St. to take advantage of all the wonderful shops and restaurants, along with neighbouring parks, trails, plus the Gardens at the Pillar & Post, Shaw Festival and Community Centre.
Location
Province ON
County Niagara
Area Niagara-On-The-Lake
Zoning ER
Direction Mississagua St. to Victoria St. and John St. W.
Rooms
Basement Full, Finished, Sump Pump
Kitchen 1
Interior
Interior Features Air Exchanger, Auto Garage Door Remote(s), Built-In Appliances
Heating Forced Air
Cooling Central Air
Fireplaces Number 2
Fireplaces Type Electric, Living Room, Recreation Room
Fireplace Yes
Appliance Water Heater, Dishwasher, Dryer, Microwave, Range Hood, Refrigerator, Stove, Washer
Laundry Upper Level
Exterior
Exterior Feature Landscaped, Lawn Sprinkler System, Year Round Living
Garage Attached Garage, Garage Door Opener, Interlock
Garage Spaces 1.0
Waterfront No
Roof Type Asphalt Shing
Porch Patio
Lot Frontage 38.09
Lot Depth 82.15
Garage Yes
Building
Lot Description Urban, Arts Centre, Dog Park, City Lot, Near Golf Course, Greenbelt, Library, Marina, Park, Rec./Community Centre, Schools, Shopping Nearby, Trails
Faces Mississagua St. to Victoria St. and John St. W.
Foundation Poured Concrete
Sewer Sewer (Municipal)
Water Municipal
Architectural Style Two Story
Structure Type Board & Batten Siding, Stone
New Construction No
Schools
Elementary Schools Crossroads P.S., St. Michaels
High Schools Laura Secord; Vine Ridge Academy
Others
Senior Community false
Tax ID 464000354
Ownership Freehold/None
Read Less Info
Want to know what your home might be worth? Contact us for a FREE valuation!

Our team is ready to help you sell your home for the highest possible price ASAP
GET MORE INFORMATION





