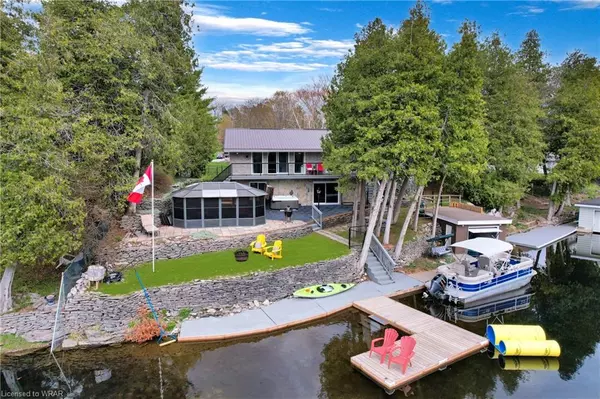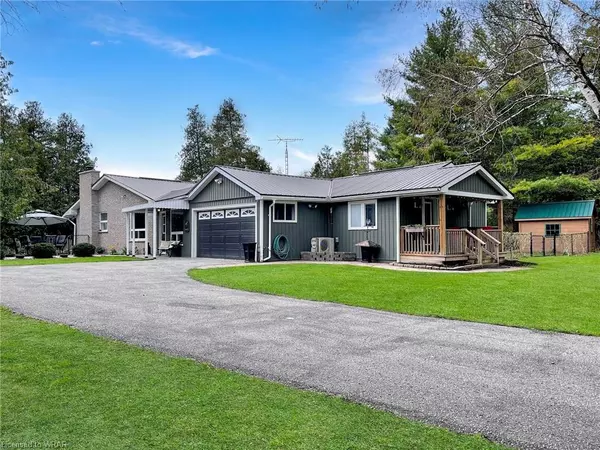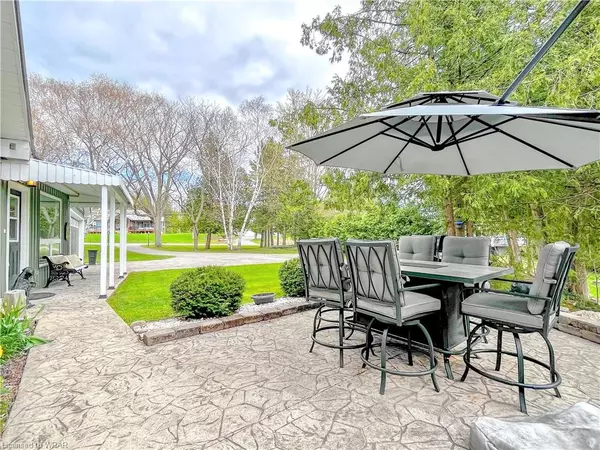For more information regarding the value of a property, please contact us for a free consultation.
Key Details
Sold Price $1,350,000
Property Type Single Family Home
Sub Type Single Family Residence
Listing Status Sold
Purchase Type For Sale
Square Footage 1,420 sqft
Price per Sqft $950
MLS Listing ID 40406584
Sold Date 05/10/23
Style Two Story
Bedrooms 4
Full Baths 3
Half Baths 1
Abv Grd Liv Area 2,619
Originating Board Waterloo Region
Year Built 1973
Annual Tax Amount $5,109
Property Description
This is your chance to own a four season waterfront home in the "Jewel of Kawarthas" near the Trent Severn Lock 34! Featuring 95 ft of water frontage on desirable Sturgeon Lake with very low boat traffic, this home truly has so much to offer.
Spanning over .63 acres you'll be able to enjoy a waterfront home with a Guest House that features 1 bedroom, bathroom, laundry, kitchen and living area. The Guest House does have heating and cooling and separate entrances and could provide an additional source of income.
This property is within walking distance to town and amenities accessible by a paved Municipal Road.
This large lot offers a spacious front yard and a private backyard oasis with a walk out featuring a hot tub, fence enclosed area for your furry friends, expansive shaded gazebo, fire pit, lots of room to soak up the South-Western exposure or steps to your dock and Boat House (21 feet x 142 inches).
246 Francis Street E offers a truly turn-key property with a newer Generac system, Wet Bar, Pool Table and a 2016 22.6ft Sun Catcher Pontoon Boat with a 150 HP Yamaha Motor; Seats 12 and includes Navigation and Fish Finder. Enjoy nights out on Sturgeon Lake, Smores by the water, a complete rubberized patio area safe for the kids or cozy up inside in front of the Wood Burning Fireplace. You'll never get tired of the many private lounging areas, all day sun, ample storage and recent updates this rare home has to offer; Book your showing today!
Location
Province ON
County Kawartha Lakes
Area Kawartha Lakes
Zoning RR2
Direction Take County Road 121 north into the town of Fenelon Falls. Turn right on Francis Street.
Rooms
Other Rooms Boat House, Boathouse-Wetslip, Gazebo, Shed(s)
Basement Walk-Out Access, Full, Finished
Kitchen 2
Interior
Interior Features High Speed Internet, Central Vacuum, Auto Garage Door Remote(s), Built-In Appliances, Ceiling Fan(s), Floor Drains, In-Law Floorplan, Separate Heating Controls, Water Treatment, Wet Bar
Heating Baseboard, Fireplace(s), Fireplace-Wood, Natural Gas, Heat Pump, Unit Heater, Wood Stove
Cooling Central Air, Ductless
Fireplaces Number 2
Fireplaces Type Electric, Living Room, Recreation Room, Wood Burning Stove
Fireplace Yes
Window Features Window Coverings
Appliance Bar Fridge, Instant Hot Water, Water Heater Owned, Water Purifier, Water Softener, Dishwasher, Dryer, Hot Water Tank Owned, Microwave, Refrigerator, Stove, Washer
Laundry In-Suite, Main Level
Exterior
Exterior Feature Balcony, Fishing, Landscape Lighting, Private Entrance, Storage Buildings, Year Round Living
Garage Attached Garage, Garage Door Opener, Asphalt, Tandem
Garage Spaces 1.0
Fence Full
Utilities Available Cable Connected, Cable Available, Cell Service, Electricity Connected, Garbage/Sanitary Collection, High Speed Internet Avail, Natural Gas Available, Recycling Pickup
Waterfront Yes
Waterfront Description Lake, South, West, Trent System, Water Access, Lake Privileges
View Y/N true
View Water
Roof Type Metal
Porch Deck, Patio
Lot Frontage 95.0
Garage Yes
Building
Lot Description Rural, Near Golf Course, Landscaped, Marina, Place of Worship, Playground Nearby, Quiet Area, School Bus Route, Schools, Shopping Nearby, Trails
Faces Take County Road 121 north into the town of Fenelon Falls. Turn right on Francis Street.
Foundation Poured Concrete
Sewer Septic Tank
Water Drilled Well
Architectural Style Two Story
Structure Type Brick, Stone, Vinyl Siding
New Construction No
Others
Senior Community false
Tax ID 631470061
Ownership Freehold/None
Read Less Info
Want to know what your home might be worth? Contact us for a FREE valuation!

Our team is ready to help you sell your home for the highest possible price ASAP
GET MORE INFORMATION





