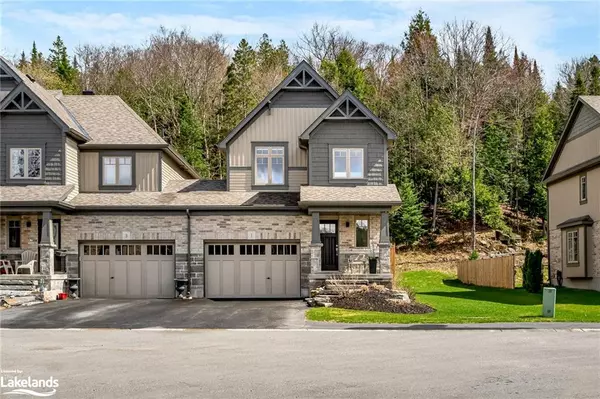For more information regarding the value of a property, please contact us for a free consultation.
Key Details
Sold Price $749,900
Property Type Townhouse
Sub Type Row/Townhouse
Listing Status Sold
Purchase Type For Sale
Square Footage 1,465 sqft
Price per Sqft $511
MLS Listing ID 40411933
Sold Date 05/24/23
Style Two Story
Bedrooms 3
Full Baths 3
Half Baths 1
Abv Grd Liv Area 2,017
Originating Board The Lakelands
Year Built 2019
Annual Tax Amount $3,190
Lot Size 3,963 Sqft
Acres 0.091
Property Description
This incredible freehold end unit townhouse is almost too good to be true, located in sought after Brookside Crossing community built by Devonleigh Homes in 2019 with New Home Tarion Warranty remaining! Located on a dead-end street, this totally upgraded two storey family home welcomes you with beautifully landscaped yard complete with paved driveway offering parking for 2 vehicles plus 1.5 car attached garage, and granite steps up to the covered front porch. From the moment you step inside you will be blown away by the quality finishes and features showcased throughout including whitewash hardwood floors, bright pot lights and beautiful fixtures, modern profile doors with brushed nickel hardware, upgraded baseboard/trim and so much more. Designer kitchen layout featuring peninsula with breakfast bar, subway tile backsplash, upgraded cabinetry with crown moulding, and stainless-steel appliances including gas stove! Fabulous layout upstairs including a dreamy primary suite with French doors, walk-in closet, and private 4-piece ensuite bath looking out to the backyard and forest. A perfect 4-piece bath with tub surround for the kids, and two additional bright bedrooms. A fully finished basement offers great additional living space in the family/rec room, 3rd full bathroom, a finished storage closet, and a cozy home office. Level, private backyard has access from both the garage and living room, with privacy fence creating the perfect space for kids or pets to run and play. Don't miss out on this low maintenance option on full municipal services, with fibre optic high-speed internet for working from home, and only minutes’ drive to all Downtown Huntsville amenities to suit your busy lifestyle.
Location
Province ON
County Muskoka
Area Huntsville
Zoning R3-0162
Direction Highway 60 E to Muskoka Road 3 N, right on Chaffey Township Road, right on Brookside Crossing to #1 Kelsey Madison straight ahead. Sign on property.
Rooms
Basement Full, Finished
Kitchen 1
Interior
Interior Features High Speed Internet, Air Exchanger, Water Meter
Heating Forced Air, Natural Gas
Cooling Central Air
Fireplace No
Appliance Dishwasher, Dryer, Gas Stove, Range Hood, Refrigerator, Washer
Laundry Laundry Closet, Upper Level
Exterior
Exterior Feature Landscaped, Year Round Living
Garage Attached Garage, Garage Door Opener, Asphalt
Garage Spaces 1.5
Fence Fence - Partial
Utilities Available Cable Available, Electricity Connected, Garbage/Sanitary Collection, Natural Gas Connected, Recycling Pickup, Street Lights, Phone Available, Underground Utilities
Waterfront No
Roof Type Shingle
Street Surface Paved
Porch Deck, Porch
Lot Frontage 32.8
Lot Depth 116.72
Garage Yes
Building
Lot Description Urban, Near Golf Course, Hospital, Landscaped, Playground Nearby, Schools
Faces Highway 60 E to Muskoka Road 3 N, right on Chaffey Township Road, right on Brookside Crossing to #1 Kelsey Madison straight ahead. Sign on property.
Foundation Poured Concrete
Sewer Sewer (Municipal)
Water Municipal, Municipal-Metered
Architectural Style Two Story
Structure Type Brick, Stone, Vinyl Siding
New Construction No
Schools
Elementary Schools Spruce Glen Public School
High Schools Huntsville High School
Others
Senior Community false
Tax ID 480840795
Ownership Freehold/None
Read Less Info
Want to know what your home might be worth? Contact us for a FREE valuation!

Our team is ready to help you sell your home for the highest possible price ASAP
GET MORE INFORMATION





