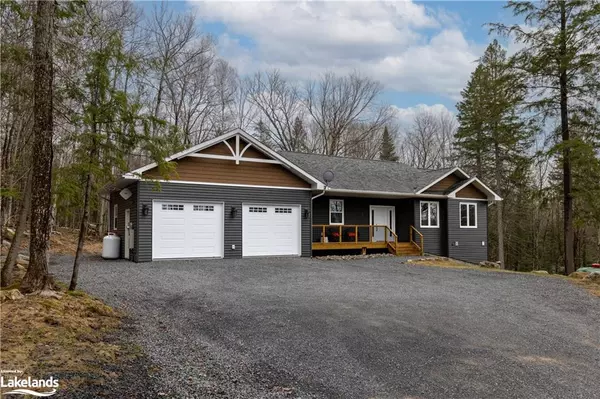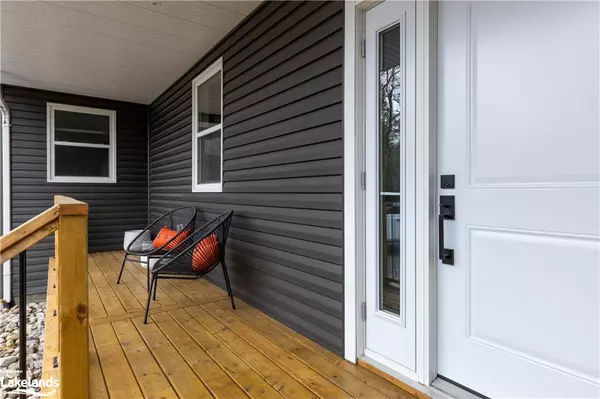For more information regarding the value of a property, please contact us for a free consultation.
Key Details
Sold Price $915,000
Property Type Single Family Home
Sub Type Single Family Residence
Listing Status Sold
Purchase Type For Sale
Square Footage 1,371 sqft
Price per Sqft $667
MLS Listing ID 40400450
Sold Date 05/17/23
Style Bungalow
Bedrooms 4
Full Baths 3
Abv Grd Liv Area 2,482
Originating Board The Lakelands
Year Built 2018
Annual Tax Amount $3,375
Property Description
OPEN HOUSE SAT MAY 13 11AM-1PM! Experience the beauty of Muskoka at this gorgeous address! Beautifully appointed bungalow with an amazing layout showcasing convenient one-floor living, double attached garage, finished lower level with walkout, screened-in Muskoka Room, Generac (2020) and nestled on a stunning forested lot within 6km to Downtown Huntsville, shopping, access to the Muskoka River, 4-Lake Chain & much more! The lovely covered front porch welcomes you inside to this thoughtfully designed address with tasteful finishes, neutral palette & natural light! This open-concept floor plan includes beautiful flooring throughout, large windows with incredible forested views, the kitchen, living and dining spaces flow seamlessly together and host multiple walkouts to the backyard oasis. The gorgeous kitchen offers amazing cabinetry space, beautiful countertops, stainless steel appliances, a spacious island and a walkout out to the screened-in Muskoka Room with stunning views of the woodland backdrop. The generous primary retreat is sure to impress with a beautiful 4pc ensuite w/ a double sink vanity, a deep walk-in closet and large picture window. And completing this level is the spacious guest room, laundry + washing sink and 3pc guest bath conveniently adjacent to the kitchen with direct access to the 2-bay garage - keeping you dry and out of the elements! The lower level boasts a large family/rec room with a propane stove for added ambience in the cooler seasons and hosts a walkout to the backyard! Two additional bedrooms (one currently a home office), 4 pc bath and tons of storage conclude this floorplan. Pride of ownership is evident throughout. Upgrades include! Generac (2020), automatic garage door lift & fobs, new propane stove in the family room, and additional gravel was added to the driveway. This incredible address is where you can enjoy peaceful Muskoka living with amenities & everything you need just minutes from your doorstep. Come & view today!
Location
Province ON
County Muskoka
Area Huntsville
Zoning RU1
Direction Brunel Rd - Markles Rd - SOP
Rooms
Basement Walk-Out Access, Full, Finished
Kitchen 1
Interior
Interior Features Auto Garage Door Remote(s)
Heating Forced Air-Propane
Cooling Central Air
Fireplaces Number 1
Fireplaces Type Family Room, Free Standing, Propane
Fireplace Yes
Appliance Water Heater Owned, Water Softener
Laundry In Hall, Main Level, Sink
Exterior
Exterior Feature Balcony, Privacy, Year Round Living
Garage Attached Garage, Gravel
Garage Spaces 2.0
Pool None
Utilities Available Cell Service, Electricity Connected, Garbage/Sanitary Collection, Internet Other, Recycling Pickup
Waterfront No
View Y/N true
View Forest, Trees/Woods
Roof Type Asphalt Shing, Shingle
Porch Porch
Lot Frontage 271.13
Garage Yes
Building
Lot Description Rural, Irregular Lot, Quiet Area, Schools, Shopping Nearby
Faces Brunel Rd - Markles Rd - SOP
Foundation ICF
Sewer Septic Tank
Water Drilled Well, Well
Architectural Style Bungalow
Structure Type Vinyl Siding
New Construction No
Schools
Elementary Schools Riverside Public School
High Schools Huntsville High School
Others
Senior Community false
Tax ID 480991109
Ownership Freehold/None
Read Less Info
Want to know what your home might be worth? Contact us for a FREE valuation!

Our team is ready to help you sell your home for the highest possible price ASAP
GET MORE INFORMATION





