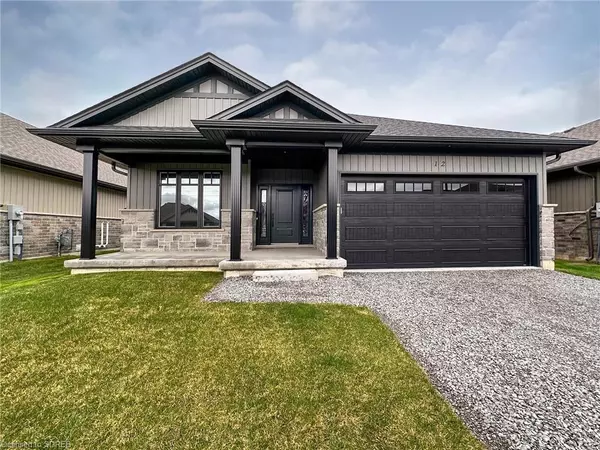For more information regarding the value of a property, please contact us for a free consultation.
Key Details
Sold Price $704,900
Property Type Single Family Home
Sub Type Single Family Residence
Listing Status Sold
Purchase Type For Sale
Square Footage 1,310 sqft
Price per Sqft $538
MLS Listing ID 40407315
Sold Date 05/13/23
Style Bungalow
Bedrooms 2
Full Baths 2
HOA Fees $200/mo
HOA Y/N Yes
Abv Grd Liv Area 1,310
Originating Board Simcoe
Property Description
BRAND NEW -READY FOR OCCUPANCY! Last of the popular 'Selkirk' model and loaded with upgrades and design features. Spacious 2 bedroom, 2 bath bungalow with an open concept floor plan. Large covered front porch, oversize front door into an impressive foyer with gorgeous detailed ceiling and tile flooring with inlay matching the ceiling pattern. Nine foot ceilings throughout and 10' coffered ceiling with gas fireplace in the living room. Dinette with sliding doors to a spacious 21' covered, concrete back porch. Kitchen features oversize island, quartz counter top, backsplash and a walk in pantry. Primary bedroom suite with walk in closet and ensuite featuring oversize tiled shower with glass doors. Attached 19'8" x 17' garage. Main floor laundry with transom window, unfinished basement with a rough-in for 3-piece bathroom. Price includes fully sodded lot, asphalt drive, HST and Tarion Warranty. Freehold ownership with common element condo fees of $200 monthly include water, sewer, lawn maintenance and snow removal. 10 minutes to Port Dover and Simcoe and 45 minutes to Hamilton. Another quality home by Ed Robinson Homes.
Location
Province ON
County Haldimand
Area Walpole
Zoning R4
Direction Main St. (Hyw # 6) to Talbot East, to Craddock
Rooms
Basement Full, Unfinished
Kitchen 1
Interior
Interior Features Air Exchanger, Auto Garage Door Remote(s)
Heating Forced Air, Natural Gas
Cooling Central Air
Fireplaces Number 1
Fireplaces Type Living Room
Fireplace Yes
Exterior
Garage Attached Garage, Garage Door Opener
Garage Spaces 2.0
Waterfront No
Roof Type Asphalt Shing
Lot Frontage 44.0
Lot Depth 94.0
Garage Yes
Building
Lot Description Urban, City Lot, Shopping Nearby
Faces Main St. (Hyw # 6) to Talbot East, to Craddock
Foundation Poured Concrete
Sewer Sewer (Municipal)
Water Municipal
Architectural Style Bungalow
Structure Type Stone, Vinyl Siding
New Construction No
Others
HOA Fee Include Common Elements,Maintenance Grounds,Water
Senior Community false
Tax ID 388210012
Ownership Condominium
Read Less Info
Want to know what your home might be worth? Contact us for a FREE valuation!

Our team is ready to help you sell your home for the highest possible price ASAP
GET MORE INFORMATION





