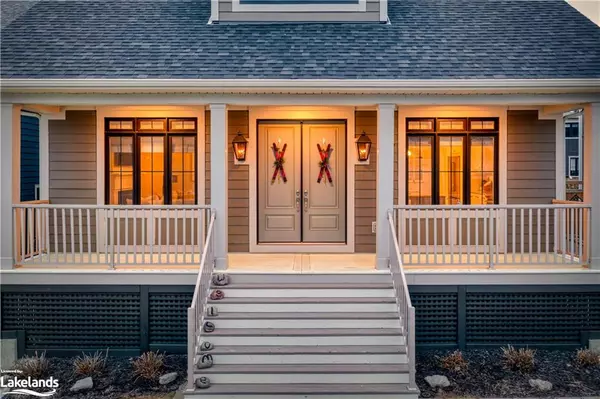For more information regarding the value of a property, please contact us for a free consultation.
Key Details
Sold Price $1,375,000
Property Type Single Family Home
Sub Type Single Family Residence
Listing Status Sold
Purchase Type For Sale
Square Footage 1,991 sqft
Price per Sqft $690
MLS Listing ID 40398359
Sold Date 05/16/23
Style Bungaloft
Bedrooms 4
Full Baths 4
HOA Y/N Yes
Abv Grd Liv Area 2,886
Originating Board The Lakelands
Year Built 2017
Annual Tax Amount $5,000
Property Description
Rarely offered Manitoulin model, conveniently located across from the path to "The Shed" in sought after ‘Windfall’ community. Featuring 4 bedrooms, upgraded lighting, custom window coverings, upgraded stone counters in kitchen in all bathrooms and huge main floor laundry with custom cabinetry, this elegant home truly must be seen! The ultimate chalet-layout is ready for entertaining. This home features a chef’s kitchen with a high end stainless appliances and Oversized breakfast bar with wine fridge to accommodate your après ski in style. Open concept great room features a fireplace, 16 ft cathedral ceilings. The Main floor primary bedroom boasts a luxurious spa bathroom with double sink freestanding tub, and gorgeous glass shower. The loft features a bedroom, full bathroom, living and an office nook. Fully finished basement contains another bedroom, spacious recreation room with bar, oversized windows for tons of light, lots of extra storage and a 3-piece bath. Oversized garage and no sidewalk means ample parking. This house is filled with a ton of luxurious high end finishes, with no detail overlooked. Move in and enjoy the incredibly warm community at Windfall complete with walking trails, ponds, and ‘The Shed’ featuring year round pools, hot tub, green space, party rooms and BBQ’s.
Location
Province ON
County Grey
Area Blue Mountains
Zoning R1-232-h
Direction Crosswinds/Yellow Birch
Rooms
Basement Full, Finished
Kitchen 1
Interior
Heating Natural Gas
Cooling Central Air
Fireplace No
Window Features Window Coverings
Appliance Bar Fridge, Water Heater, Dishwasher, Dryer, Range Hood, Stove, Washer, Wine Cooler
Exterior
Garage Detached Garage
Garage Spaces 1.0
Roof Type Asphalt Shing
Lot Frontage 50.0
Lot Depth 105.91
Garage Yes
Building
Lot Description Urban, Irregular Lot, Near Golf Course, Greenbelt, Hospital, Landscaped, Open Spaces, Park, Rec./Community Centre, Schools, Shopping Nearby, Skiing, Trails
Faces Crosswinds/Yellow Birch
Foundation Concrete Perimeter
Sewer Sewer (Municipal)
Water Municipal-Metered
Architectural Style Bungaloft
Structure Type Board & Batten Siding, Masonite/Colourlock, Stone
New Construction No
Others
Senior Community false
Tax ID 371470466
Ownership Condominium
Read Less Info
Want to know what your home might be worth? Contact us for a FREE valuation!

Our team is ready to help you sell your home for the highest possible price ASAP
GET MORE INFORMATION





