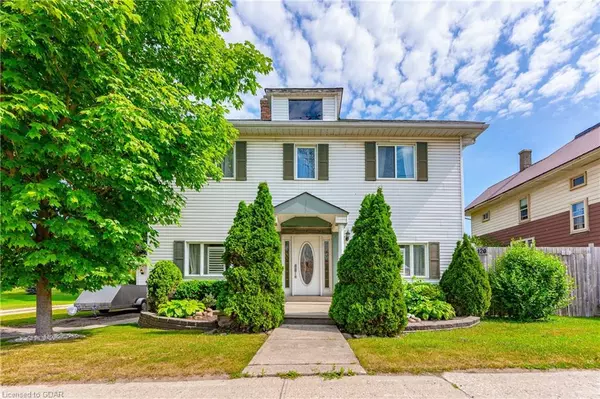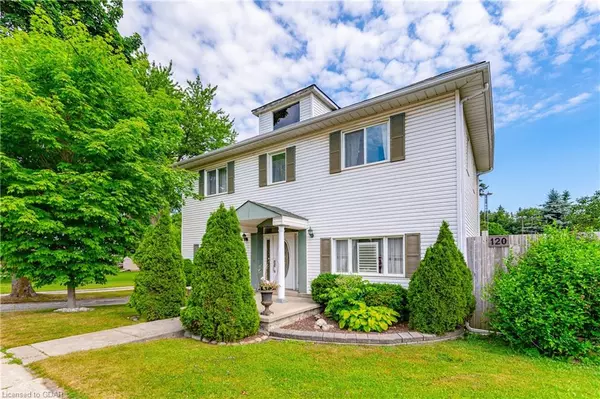For more information regarding the value of a property, please contact us for a free consultation.
Key Details
Sold Price $590,000
Property Type Single Family Home
Sub Type Single Family Residence
Listing Status Sold
Purchase Type For Sale
Square Footage 2,402 sqft
Price per Sqft $245
MLS Listing ID 40398261
Sold Date 04/29/23
Style Two Story
Bedrooms 3
Full Baths 2
Half Baths 1
Abv Grd Liv Area 2,402
Originating Board Guelph & District
Annual Tax Amount $3,113
Property Description
Welcome home to 120 Smith St. Step through the front door and be amazed by the design and layout of this stunning century home in the heart of Arthur, ON. In the large Foyer, your attention will be drawn to the high ceilings, original hardwood floors and grand staircase, meticulously maintained characteristics of a home of this era. From the Foyer, you have to the left a Dining Room and to the right an elegant Living Room. Walking through the Living Room, you will find the Library/Den with built-in floor-to-ceiling shelves. From the Den, you step into the heart of the home, the large open-concept eat-in kitchen. You will find the perfect private oasis in the backyard, with lush gardens, a huge deck and an in-ground pool. The mudroom off the garage has a door to the garage, the front and the backyard. The main floor Laundry with a separate entrance and attached, recently updated Powder Room makes a great secondary mudroom for the pool users. Upstairs has three large bedrooms, a full 3-piece bathroom and a bonus large Family Room. The primary bedroom features double closets along with an ensuite 4-piece bathroom. The bright Family Room overlooks the beautiful backyard and has a secondary staircase that leads downstairs to the kitchen, making it easy for quick popcorn refills on movie night. All groceries, shops and restaurants are just a quick stroll away in downtown Arthur. Call today to schedule your private viewing.
Location
Province ON
County Wellington
Area Wellington North
Zoning R1B
Direction If heading North on Smith St. on the right-hand side.
Rooms
Other Rooms Shed(s)
Basement Full, Unfinished, Sump Pump
Kitchen 1
Interior
Interior Features Central Vacuum
Heating Natural Gas, Water Radiators
Cooling None
Fireplace No
Appliance Water Softener, Dishwasher, Dryer, Refrigerator, Stove, Washer
Exterior
Garage Attached Garage
Garage Spaces 1.0
Fence Full
Pool In Ground
Waterfront No
View Y/N true
View Pool
Roof Type Asphalt Shing
Lot Frontage 75.0
Lot Depth 133.0
Garage Yes
Building
Lot Description Urban, Rectangular, City Lot, Highway Access, Park, Place of Worship, Public Parking, Schools, Shopping Nearby, Trails
Faces If heading North on Smith St. on the right-hand side.
Foundation Stone
Sewer Sewer (Municipal)
Water Municipal
Architectural Style Two Story
Structure Type Vinyl Siding
New Construction No
Others
Senior Community false
Tax ID 710980042
Ownership Freehold/None
Read Less Info
Want to know what your home might be worth? Contact us for a FREE valuation!

Our team is ready to help you sell your home for the highest possible price ASAP
GET MORE INFORMATION





