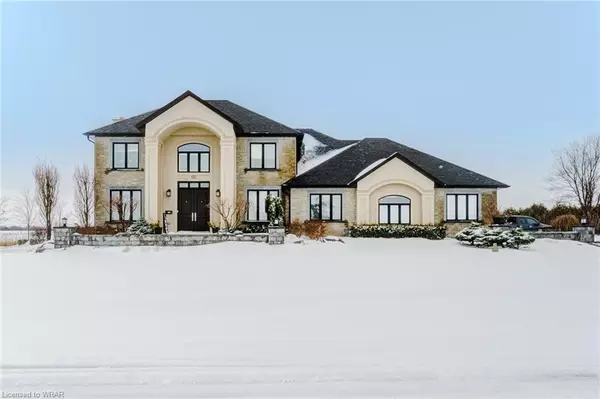For more information regarding the value of a property, please contact us for a free consultation.
Key Details
Sold Price $1,235,000
Property Type Single Family Home
Sub Type Single Family Residence
Listing Status Sold
Purchase Type For Sale
Square Footage 3,300 sqft
Price per Sqft $374
MLS Listing ID 40397904
Sold Date 04/17/23
Style Two Story
Bedrooms 5
Full Baths 2
Half Baths 2
Abv Grd Liv Area 4,621
Originating Board Waterloo Region
Year Built 2015
Annual Tax Amount $5,699
Lot Size 1.174 Acres
Acres 1.174
Property Sub-Type Single Family Residence
Property Description
Welcome to 132 Deer Crescent. Beautifully situated on 1.17 acres located in a quiet town of Burgessville, this 5 bed, 4 bath home offers more than 4,000 square feet of finished living space, including a finished Rec room with bar in the basement & oversized triple heated garage with 10+ car parking driveway. With plenty of parking for guests and a matching fourth lawn tractor garage, this home is a dream come true. Beautifully updated and decorated, quality finishes inside and out include a stucco & brick exterior. Once in the home, you will be wowed by the open concept, high ceilings and windows that possess natural light. The front foyer opens to a beautiful bright staircase that leads to 4 generously spacious bedrooms, all with double closets. The primary bedroom features a walk-in closet and a 5-piece spa-inspired ensuite that boasts double sinks, heated floors, a double his/her shower with its own temp control & deep soaker tub for you to relax & enjoy! On the main floor is a separate dining room, den, office, and gourmet kitchen with granite counters, gas stove & range hood, breakfast bar area opens to the family room with lovely, coffered ceilings & a built-in gas fireplace to wind down in the evenings. Convenient main floor laundry room with an extra bedroom for your guest. Both the kitchen & the family room look out to the manicured, extremely well-maintained backyard oasis with no neighbours. This home offers everything on your wish list with room to expand to your heart's content. Whether you're heading East or West for work this property provides quick access to both Highway 401 and 403. This property is perfect for multi-generational families looking to escape the city, you do not want to miss out on this incredible home, call and book your private showing today!
Location
Province ON
County Oxford
Area Norwich
Zoning R1
Direction HWY 59 TO BURGESSVILLE, TURN NORTH ON DEER CRESCENT
Rooms
Basement Full, Finished
Kitchen 1
Interior
Heating Forced Air
Cooling Central Air
Fireplaces Number 1
Fireplaces Type Gas
Fireplace Yes
Window Features Window Coverings
Appliance Water Heater Owned, Dishwasher, Dryer, Gas Stove, Hot Water Tank Owned, Microwave, Refrigerator, Satellite Dish, Washer
Laundry Main Level
Exterior
Parking Features Attached Garage, Garage Door Opener
Garage Spaces 4.0
Roof Type Shingle
Lot Frontage 180.9
Lot Depth 282.54
Garage Yes
Building
Lot Description Rural, Irregular Lot, Airport, Highway Access, Hospital, Library, Park, Playground Nearby, Public Transit, Quiet Area, School Bus Route, Shopping Nearby
Faces HWY 59 TO BURGESSVILLE, TURN NORTH ON DEER CRESCENT
Foundation Poured Concrete
Sewer Septic Tank
Water Well
Architectural Style Two Story
Structure Type Brick, Stucco
New Construction No
Schools
Elementary Schools North Norwich Public School
Others
Senior Community false
Tax ID 000670188
Ownership Freehold/None
Read Less Info
Want to know what your home might be worth? Contact us for a FREE valuation!

Our team is ready to help you sell your home for the highest possible price ASAP
GET MORE INFORMATION




