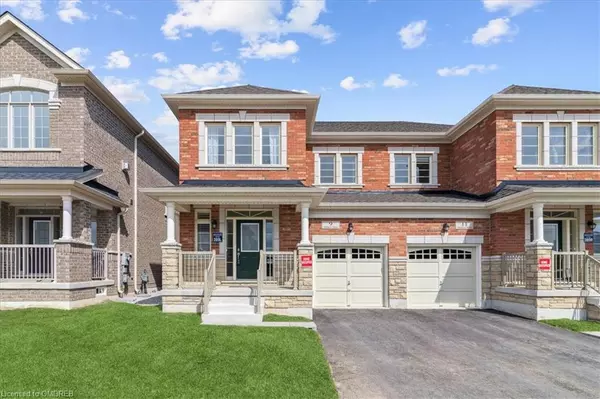For more information regarding the value of a property, please contact us for a free consultation.
Key Details
Sold Price $1,010,000
Property Type Single Family Home
Sub Type Single Family Residence
Listing Status Sold
Purchase Type For Sale
Square Footage 1,737 sqft
Price per Sqft $581
MLS Listing ID 40395033
Sold Date 04/17/23
Style Two Story
Bedrooms 3
Full Baths 2
Half Baths 1
Abv Grd Liv Area 1,737
Originating Board Oakville
Annual Tax Amount $5,500
Property Description
Built in 2022 this semi-detached family home is located in the highly sought after Waterdown community and is perfect for a modernized yet comfortable feel. The main floor of this 1,739 sq. ft. model features a 2-pc powder room, great room, new design floor plan with separate kitchen that includes a center island, backsplash, top of the line appliances and beautiful cabinetry. Hardwood flooring, California shutters, pot lights and an entrance into the garage complete the main floor. A wide oak staircase leads you to the upper level where you will find a generously sized primary bedroom with gorgeous a 4-piece bath, walk-in closet and 2 additional large bedrooms, a 3-pc bath and a handy upper-level laundry room. The unfinished basement includes a bathroom rough-in and lots of potential for more living space and storage including an oversized cold room. This home has no rear neighbours, backs onto a school, close to shopping, downtown Waterdown, restaurants, major highways and is close to walking trails including the Bruce Trail which is the oldest and longest marked hiking trails in Canada. This one is a must see!
Location
Province ON
County Hamilton
Area 46 - Waterdown
Zoning R2
Direction Dundas Street to Burke Street to Skinner Road to Ebenezer Drive
Rooms
Basement Full, Unfinished
Kitchen 1
Interior
Interior Features Built-In Appliances
Heating Forced Air
Cooling Central Air
Fireplaces Type Gas
Fireplace Yes
Window Features Window Coverings
Appliance Dishwasher, Dryer, Refrigerator, Stove, Washer
Laundry Upper Level
Exterior
Garage Attached Garage
Garage Spaces 1.0
Waterfront No
Roof Type Asphalt Shing
Lot Frontage 27.89
Lot Depth 90.22
Garage Yes
Building
Lot Description Urban, Greenbelt, Highway Access, Hospital, Major Highway, Open Spaces, Park, Playground Nearby, Public Transit, Quiet Area, Schools, Shopping Nearby, Trails
Faces Dundas Street to Burke Street to Skinner Road to Ebenezer Drive
Foundation Poured Concrete
Sewer Sewer (Municipal)
Water Municipal
Architectural Style Two Story
Structure Type Brick, Stone
New Construction No
Others
Senior Community false
Tax ID 175011884
Ownership Freehold/None
Read Less Info
Want to know what your home might be worth? Contact us for a FREE valuation!

Our team is ready to help you sell your home for the highest possible price ASAP
GET MORE INFORMATION





