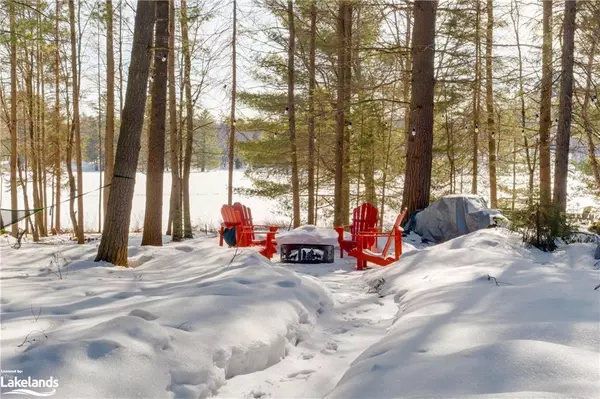For more information regarding the value of a property, please contact us for a free consultation.
Key Details
Sold Price $1,275,000
Property Type Single Family Home
Sub Type Single Family Residence
Listing Status Sold
Purchase Type For Sale
Square Footage 1,600 sqft
Price per Sqft $796
MLS Listing ID 40392168
Sold Date 03/27/23
Style Two Story
Bedrooms 3
Full Baths 2
Half Baths 1
Abv Grd Liv Area 1,600
Originating Board The Lakelands
Year Built 2022
Annual Tax Amount $460
Property Description
Nestled in the heart of Muskoka, this stunning property offers a perfect blend of modernity and comfort. This new custom-built (Fall of 2022)cottage or year-round home boasts contemporary architecture with high-end finishes and an inviting open-concept design. With a prime location , nestled in the trees, you can enjoy breathtaking southwest views of the sparkling water and the natural surroundings. As you enter this impeccable property, you'll be greeted by a spacious open plan with floor-to-ceiling windows that flood the space with natural light and offer stunning lake views. The lofty ceilings and modern shiplap clad fireplace add to the cozy ambiance of the room. The kitchen is a chef's dream with ample counter space, an abundance of cabinets and a sprawling, oversized island with seating for 6. Gleaming quartz counters. The dining area is perfect for entertaining guests or enjoying family meals while taking in the serene lake views. The property features three bedrooms and three bathrooms, including a luxurious master suite overlooking the lake, a spa-like ensuite, and a generous closet. The other bedrooms are also well-appointed, offering lake views and ample space/storage. Convenient Laundry area located on bedroom level. The outdoor living space is equally impressive, featuring an easy maintenance level lot with natural landscapes, ideal for summer evening conversation around the fire. Just a few steps to the water for a swim or paddle. Smart home technology allows for easy monitoring from your phone. Tesla car charging on site. No detail has been spared here. A place where warmth and joy reside, waiting for new memories to be made.
Location
Province ON
County Muskoka
Area Huntsville
Zoning RR
Direction highway 11 to North Waseosa ...stay straight to Hunt's Rd on your right
Rooms
Other Rooms Shed(s)
Basement Crawl Space, Unfinished
Kitchen 1
Interior
Interior Features High Speed Internet, Built-In Appliances
Heating Fireplace-Propane, Forced Air-Propane
Cooling Central Air
Fireplaces Number 1
Fireplaces Type Family Room, Propane
Fireplace Yes
Appliance Bar Fridge, Dishwasher, Dryer, Hot Water Tank Owned, Range Hood, Refrigerator, Stove, Washer, Wine Cooler
Laundry In Hall, Inside, Upper Level
Exterior
Exterior Feature Landscaped, Lighting, Privacy, Recreational Area, Storage Buildings, Year Round Living
Garage Gravel
Pool None
Utilities Available Cell Service, Electricity Connected, Garbage/Sanitary Collection, Propane
Waterfront Yes
Waterfront Description Lake, Waterfront-Access Deeded, Lake Privileges
View Y/N true
View Forest, Lake, Trees/Woods, Water
Roof Type Asphalt
Street Surface Paved
Handicap Access Open Floor Plan
Lot Frontage 124.0
Lot Depth 375.0
Garage No
Building
Lot Description Rural, Rectangular, Ample Parking, Arts Centre, Beach, Business Centre, Campground, Dog Park, City Lot, Near Golf Course, Hospital, Landscaped, Major Highway, Place of Worship, Quiet Area, Rec./Community Centre, Regional Mall, School Bus Route, Schools, Shopping Nearby, Skiing, Trails
Faces highway 11 to North Waseosa ...stay straight to Hunt's Rd on your right
Foundation Steel Frame
Sewer Septic Tank
Water Drilled Well
Architectural Style Two Story
Structure Type Vinyl Siding
New Construction Yes
Schools
Elementary Schools Spruce Glen/Saint Mary'S
High Schools Huntsville High School
Others
Senior Community false
Tax ID 480770300
Ownership Freehold/None
Read Less Info
Want to know what your home might be worth? Contact us for a FREE valuation!

Our team is ready to help you sell your home for the highest possible price ASAP
GET MORE INFORMATION





