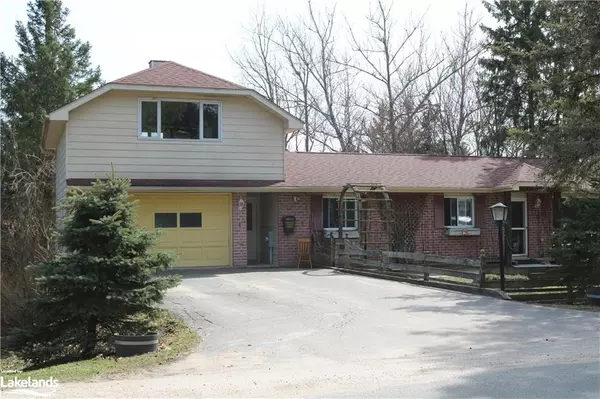For more information regarding the value of a property, please contact us for a free consultation.
Key Details
Sold Price $650,000
Property Type Single Family Home
Sub Type Single Family Residence
Listing Status Sold
Purchase Type For Sale
Square Footage 1,021 sqft
Price per Sqft $636
MLS Listing ID 40392077
Sold Date 05/03/23
Style Bungalow
Bedrooms 4
Full Baths 2
Abv Grd Liv Area 2,451
Originating Board The Lakelands
Year Built 1997
Annual Tax Amount $3,382
Property Description
You know you want this location! This quaint home is in a sought-after community close to Hwy 60 for convenient trips for groceries, entertainment, or any medical outings needed. Do you have a craving for ice cream or pizza? It is just a quick walk! New carpet has been recently installed in the 3 bedrooms on the main level, with the potential for a fully separate in-law suite in the basement (R2 zoning). If you want storage there is ample closet space – coat, linen, walk-in & bedrooms, a wine cellar, and a workshop, you can stay organized here! This house boasts a comfortable layout, 1 bathroom upstairs & one downstairs, main floor laundry, Lennox gas furnace, air-conditioning, Life Breathe central ventilation, generator, perennial gardens, and a paved driveway boasting a single car garage with loft. Don't miss the Muskoka room off the side of the house or access it from the dining room where you can enjoy the seasons without bugs! Close to schools, hospitals, trails, & lakes. This sunlit home is waiting for your personal touches. Water bill $1,175/year, Enbridge Gas $157/equal billing month, Hydro $154/equal billing month
Location
Province ON
County Muskoka
Area Huntsville
Zoning R2
Direction Highway 60 to Fairyview Drive to Sign on the Property
Rooms
Other Rooms Shed(s)
Basement Development Potential, Separate Entrance, Full, Finished
Kitchen 1
Interior
Interior Features Central Vacuum, Air Exchanger, Ceiling Fan(s), In-law Capability
Heating Forced Air, Natural Gas, Gas Hot Water
Cooling Central Air
Fireplace No
Appliance Water Heater, Built-in Microwave, Dryer, Freezer, Refrigerator, Stove, Washer
Laundry In Kitchen
Exterior
Exterior Feature Landscaped
Garage Attached Garage
Garage Spaces 1.0
Waterfront No
Roof Type Asphalt Shing
Porch Deck
Lot Frontage 105.0
Lot Depth 150.0
Garage Yes
Building
Lot Description Urban, Beach, City Lot, Highway Access, Hospital, Library, Major Highway, Park, Place of Worship, School Bus Route, Trails
Faces Highway 60 to Fairyview Drive to Sign on the Property
Foundation Concrete Block
Sewer Sewer (Municipal)
Water Municipal-Metered
Architectural Style Bungalow
Structure Type Block, Shingle Siding, Vinyl Siding, Wood Siding
New Construction Yes
Others
Senior Community false
Tax ID 480840004
Ownership Freehold/None
Read Less Info
Want to know what your home might be worth? Contact us for a FREE valuation!

Our team is ready to help you sell your home for the highest possible price ASAP
GET MORE INFORMATION





