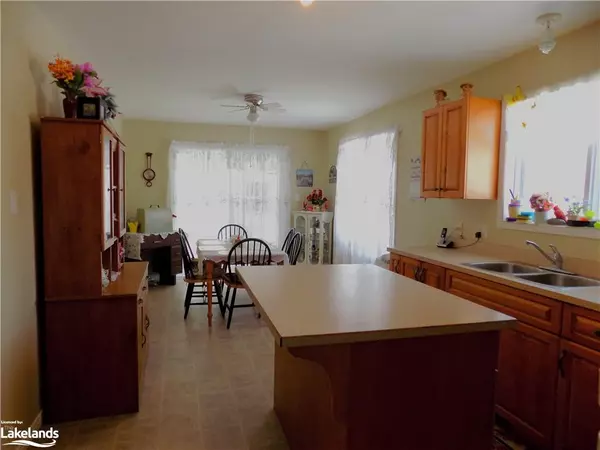For more information regarding the value of a property, please contact us for a free consultation.
Key Details
Sold Price $530,000
Property Type Single Family Home
Sub Type Single Family Residence
Listing Status Sold
Purchase Type For Sale
Square Footage 900 sqft
Price per Sqft $588
MLS Listing ID 40390516
Sold Date 04/29/23
Style Bungalow Raised
Bedrooms 2
Full Baths 1
Abv Grd Liv Area 1,800
Originating Board The Lakelands
Year Built 2006
Annual Tax Amount $2,482
Property Description
Perfect Retirement or starter home. Built new in 2006, in a great area close to downtown Huntsville, enjoy this 2 bedroom 1 bathroom home! Attached automatic garage to keep vehicles free of the elements, paved driveway, New Roof with a transferable warranty, New furnace in 2019, Natural Gas, Generac Generator just in case, Never wet, dry basement but sump pump as well. Hook up for dryer in separate laundry room and dishwasher hookup in kitchen! Lots of windows and light and closed in porch off the back finish off this great package!
Location
Province ON
County Muskoka
Area Huntsville
Zoning R2
Direction From Hwy 141 E, Head north onto District Rd. 3/Main St. West and then onto Kitchen Rd. South
Rooms
Other Rooms Shed(s)
Basement Full, Finished, Sump Pump
Kitchen 1
Interior
Interior Features Auto Garage Door Remote(s), Ceiling Fan(s), Work Bench
Heating Forced Air, Natural Gas
Cooling None
Fireplace No
Appliance Gas Oven/Range, Washer
Laundry Electric Dryer Hookup, Laundry Room, Lower Level
Exterior
Garage Attached Garage, Garage Door Opener
Garage Spaces 1.0
Waterfront No
Roof Type Shingle
Street Surface Paved
Handicap Access Bath Grab Bars
Porch Enclosed
Lot Frontage 49.16
Lot Depth 111.42
Garage Yes
Building
Lot Description Rural, Rectangular, Ample Parking, Business Centre, City Lot, Highway Access, Hospital, Library, Place of Worship, Playground Nearby, Public Transit, Quiet Area, School Bus Route
Faces From Hwy 141 E, Head north onto District Rd. 3/Main St. West and then onto Kitchen Rd. South
Foundation Block
Sewer Sewer (Municipal)
Water Municipal-Metered
Architectural Style Bungalow Raised
Structure Type Vinyl Siding
New Construction Yes
Others
Senior Community false
Tax ID 480970162
Ownership Freehold/None
Read Less Info
Want to know what your home might be worth? Contact us for a FREE valuation!

Our team is ready to help you sell your home for the highest possible price ASAP
GET MORE INFORMATION





