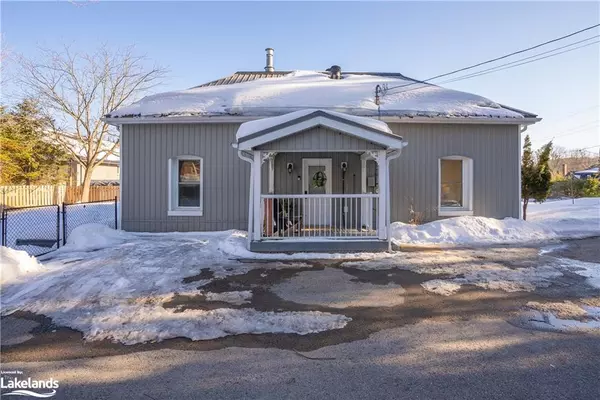For more information regarding the value of a property, please contact us for a free consultation.
Key Details
Sold Price $715,000
Property Type Single Family Home
Sub Type Single Family Residence
Listing Status Sold
Purchase Type For Sale
Square Footage 1,200 sqft
Price per Sqft $595
MLS Listing ID 40386676
Sold Date 05/16/23
Style Bungalow
Bedrooms 3
Full Baths 1
Half Baths 1
Abv Grd Liv Area 1,380
Originating Board The Lakelands
Year Built 1897
Annual Tax Amount $2,602
Lot Size 0.270 Acres
Acres 0.27
Property Description
Welcome to 18 Elm Street, where downtown Huntsville is at your fingertips. Easy walking to theatre, shopping, restaurants and local trails. This well situated home boasts 3 bedrooms, 1 and a half bathrooms, a warm great room with 12’ foot ceilings and a cozy corner gas fireplace. The chef in you can enjoy cooking in the new custom eat in Cutters Edge kitchen, complete with Quartz countertops and an attached sunroom. This corner lot offers plenty of yard space, with a fenced in area, and an insulated double car garage. We would love to host you at this property. Please contact for more details.
Location
Province ON
County Muskoka
Area Huntsville
Zoning R1
Direction Muskoka Road 2, to right on Elm Street
Rooms
Other Rooms Shed(s)
Basement Partial, Unfinished
Kitchen 1
Interior
Interior Features Auto Garage Door Remote(s), Built-In Appliances, Ceiling Fan(s), Upgraded Insulation, Ventilation System
Heating Fireplace-Gas, Forced Air, Natural Gas
Cooling Central Air
Fireplaces Number 1
Fireplaces Type Living Room, Gas
Fireplace Yes
Appliance Water Softener, Dishwasher, Dryer, Hot Water Tank Owned, Refrigerator, Stove, Washer
Laundry Laundry Closet
Exterior
Exterior Feature Landscaped, Storage Buildings
Garage Detached Garage, Garage Door Opener
Garage Spaces 2.0
Fence Full
Pool None
Utilities Available Cell Service, Electricity Connected, Fibre Optics, Garbage/Sanitary Collection, High Speed Internet Avail, Natural Gas Connected, Recycling Pickup, Street Lights, Phone Available
Waterfront No
View Y/N true
View Garden
Roof Type Metal
Porch Deck, Porch
Lot Frontage 130.0
Lot Depth 110.0
Garage Yes
Building
Lot Description Urban, Irregular Lot, Paved, Beach, Corner Lot, City Lot, Near Golf Course, Highway Access, Hospital, Landscaped, Library, Park, Place of Worship, Public Transit, Rec./Community Centre, Schools, Shopping Nearby, Skiing
Faces Muskoka Road 2, to right on Elm Street
Foundation Stone
Sewer Sewer (Municipal)
Water Municipal
Architectural Style Bungalow
Structure Type Vinyl Siding
New Construction No
Schools
Elementary Schools Pine Glen, Riverside, St. Mary'S
High Schools Huntsville High School, St. Dominic'S
Others
Senior Community false
Tax ID 480870083
Ownership Freehold/None
Read Less Info
Want to know what your home might be worth? Contact us for a FREE valuation!

Our team is ready to help you sell your home for the highest possible price ASAP
GET MORE INFORMATION





