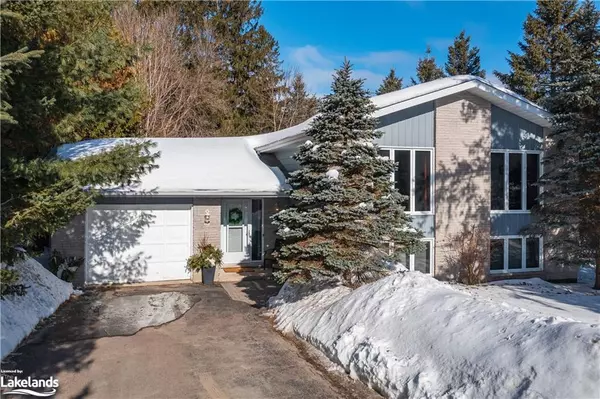For more information regarding the value of a property, please contact us for a free consultation.
Key Details
Sold Price $720,000
Property Type Single Family Home
Sub Type Single Family Residence
Listing Status Sold
Purchase Type For Sale
Square Footage 1,485 sqft
Price per Sqft $484
MLS Listing ID 40385907
Sold Date 03/13/23
Style Bungalow Raised
Bedrooms 5
Full Baths 3
Abv Grd Liv Area 2,585
Originating Board The Lakelands
Annual Tax Amount $3,300
Property Description
FIRM PEND8NG DEPOSIT CONFIRMATION Sought after Huntsville subdivision Glenwood has an exciting new listing. Original owner is downsizing and we're looking for a new owner for this 5-bedroom 3 bathroom raised bungalow listed at $699,900 Solidly built and impeccably maintained this layout has multiple options. Large family? Check. In-law capabilities? Check. Work from Home? Check fiber internet available. The backyard is flat and private. Just down the street is a fantastic playground. Steps away from the Fairy Vista trail. Open concept Livingroom and Kitchen are bright, and sun filled. Master has large ensuite. Lower level has over sized windows for max light. Come see what the buzz is about! Let me show you the great property this weekend, Not expected to last. Hydro monthly 94.50 Gas 185. Roof new 2010 New furnace 2005 AC installed 2017
Location
Province ON
County Muskoka
Area Huntsville
Zoning RP 35R17002 PART 1
Direction Hwy 60 to Fairy VIew to Glenwood
Rooms
Basement Full, Finished
Kitchen 1
Interior
Interior Features Auto Garage Door Remote(s), Ceiling Fan(s), Floor Drains, In-law Capability, In-Law Floorplan, Sewage Pump
Heating Fireplace-Gas, Forced Air, Gas Hot Water
Cooling Central Air
Fireplaces Number 1
Fireplace Yes
Window Features Window Coverings
Appliance Water Heater, Dishwasher, Dryer, Freezer, Gas Stove, Microwave, Refrigerator, Washer
Exterior
Garage Attached Garage
Garage Spaces 1.0
Waterfront No
Roof Type Asphalt Shing
Lot Frontage 75.0
Lot Depth 175.0
Garage Yes
Building
Lot Description Urban, Ample Parking, Near Golf Course, Hospital, Place of Worship, Playground Nearby, School Bus Route, Schools, Shopping Nearby
Faces Hwy 60 to Fairy VIew to Glenwood
Foundation Block
Sewer Sewer (Municipal)
Water Municipal
Architectural Style Bungalow Raised
Structure Type Aluminum Siding, Vinyl Siding
New Construction No
Schools
Elementary Schools Spruce Glen
High Schools Hhs
Others
Senior Community false
Tax ID 480840049
Ownership Freehold/None
Read Less Info
Want to know what your home might be worth? Contact us for a FREE valuation!

Our team is ready to help you sell your home for the highest possible price ASAP
GET MORE INFORMATION





