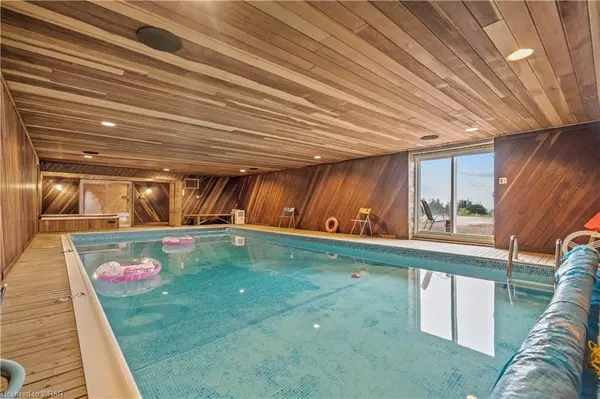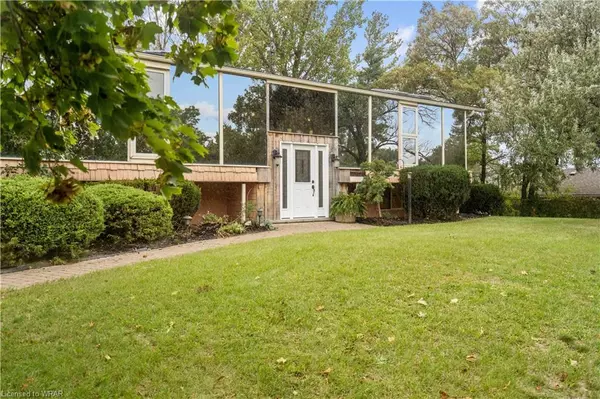For more information regarding the value of a property, please contact us for a free consultation.
Key Details
Sold Price $1,100,000
Property Type Single Family Home
Sub Type Single Family Residence
Listing Status Sold
Purchase Type For Sale
Square Footage 2,645 sqft
Price per Sqft $415
MLS Listing ID 40382479
Sold Date 04/20/23
Style Bungalow Raised
Bedrooms 4
Full Baths 2
Half Baths 1
Abv Grd Liv Area 4,507
Originating Board Waterloo Region
Year Built 1971
Annual Tax Amount $4,983
Lot Size 1.782 Acres
Acres 1.782
Property Description
Just a short drive from the city, you are home to peace and quiet with the best sunset views this town has to offer. Situated at the top of the hill overlooking your surroundings. 1194 Snyder’s Road E Baden welcomes you, where you can escape to your very own paradise. Just shy of 2 acres, you have so much to enjoy with your Vineyard, Fruit Trees, a cool Underground Root Cellar, a Massive Heated Workshop and Miles and Miles of hiking with the Hydro Cut right out your back yard. Inside your 4 bed, 2.5 bath Raised Bungalow, awaits many Must See features, which include an Indoor Pool, Sauna, a Large Eat-in Kitchen plus Dining room and your Main floor home office and Laundry. Your Primary Bedroom includes a Walk-in closet, 4 piece Ensuite and Yoga room. In addition, there are 3 Fireplaces, 2 Sunrooms, a Walk up deck, multiple Walkouts and an In-law suite potential in the lower level. Book your private showing today and make all your dreams come true.
Location
Province ON
County Waterloo
Area 6 - Wilmot Township
Zoning Z1
Direction Notre Dame Dr and Snyder's Rd E
Rooms
Other Rooms Playground, Shed(s), Workshop
Basement Separate Entrance, Walk-Out Access, Full, Finished, Sump Pump
Kitchen 1
Interior
Interior Features Central Vacuum Roughed-in, In-law Capability, Sauna
Heating Fireplace-Gas, Forced Air
Cooling Central Air
Fireplace Yes
Appliance Dishwasher, Dryer, Hot Water Tank Owned, Range Hood, Refrigerator, Stove, Washer
Exterior
Garage Attached Garage
Garage Spaces 2.0
Pool Indoor
Waterfront No
Roof Type Asphalt Shing
Lot Frontage 110.0
Lot Depth 690.29
Garage Yes
Building
Lot Description Rural, Near Golf Course, Quiet Area, Schools, Trails
Faces Notre Dame Dr and Snyder's Rd E
Foundation Poured Concrete
Sewer Septic Tank
Water Drilled Well
Architectural Style Bungalow Raised
Structure Type Vinyl Siding
New Construction No
Others
Senior Community false
Tax ID 221830077
Ownership Freehold/None
Read Less Info
Want to know what your home might be worth? Contact us for a FREE valuation!

Our team is ready to help you sell your home for the highest possible price ASAP
GET MORE INFORMATION





