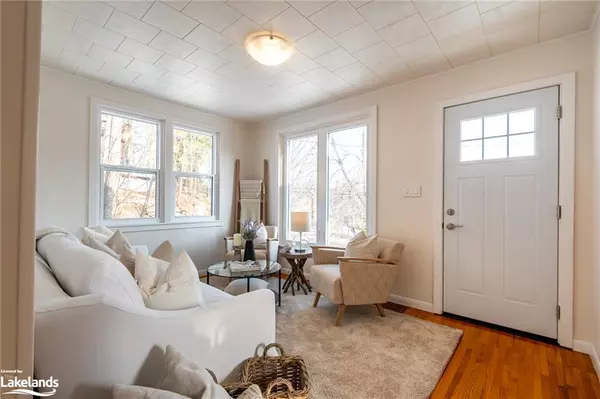For more information regarding the value of a property, please contact us for a free consultation.
Key Details
Sold Price $460,000
Property Type Single Family Home
Sub Type Single Family Residence
Listing Status Sold
Purchase Type For Sale
Square Footage 699 sqft
Price per Sqft $658
MLS Listing ID 40380418
Sold Date 05/18/23
Style Bungalow
Bedrooms 3
Full Baths 1
Abv Grd Liv Area 699
Originating Board The Lakelands
Annual Tax Amount $2,410
Property Description
Excellent opportunity to get into the Muskoka real estate market with this renovated bungalow on full municipal services, a great option for first time buyers or investors! This 3 bedroom home is conveniently located within walking distance to Pine Glen school for kids, Hunter's Bay trail along the water's edge, plus only 1km to Main Street shopping and dining amenities. This wooded property offers a wide driveway with ample parking, a great detached 1.5 car garage with a full height loft above for additional storage space or your woodworking shop too. Covered front and rear porches invite you inside to the bright kitchen at the back, and a cozy living room with large window looking out to the front yard. Formal dining room perfect for having friend and family over for dinner, an updated 4-pc bathroom, and two bedrooms on the main floor. The basement offers a spacious third bedroom with closet, workshop area with workbench, laundry area, and easy access to utilities. Recent updates and improvements include flooring, lighting fixtures, a fresh coat of paint, exterior painted siding, and a new front deck.
Location
Province ON
County Muskoka
Area Huntsville
Zoning R1
Direction Highway 11 N to exit #221 towards Ravenscliffe/Huntsville, right on West Road, right on Dairy Lane to #4 on the right. Sign on property.
Rooms
Basement Full, Partially Finished
Kitchen 1
Interior
Interior Features Water Meter
Heating Forced Air, Natural Gas
Cooling None
Fireplace No
Appliance Hot Water Tank Owned
Exterior
Exterior Feature Year Round Living
Garage Detached Garage, Gravel
Garage Spaces 1.5
Utilities Available Electricity Connected, Natural Gas Connected
Waterfront No
Roof Type Metal
Street Surface Paved
Lot Frontage 70.89
Lot Depth 172.94
Garage Yes
Building
Lot Description Urban, Irregular Lot, Schools
Faces Highway 11 N to exit #221 towards Ravenscliffe/Huntsville, right on West Road, right on Dairy Lane to #4 on the right. Sign on property.
Foundation Concrete Perimeter
Sewer Sewer (Municipal)
Water Municipal, Municipal-Metered
Architectural Style Bungalow
Structure Type Aluminum Siding, Board & Batten Siding, Stone, Wood Siding
New Construction No
Schools
Elementary Schools Pine Glen Public School
High Schools Huntsville High School
Others
Senior Community false
Tax ID 480870251
Ownership Freehold/None
Read Less Info
Want to know what your home might be worth? Contact us for a FREE valuation!

Our team is ready to help you sell your home for the highest possible price ASAP
GET MORE INFORMATION





