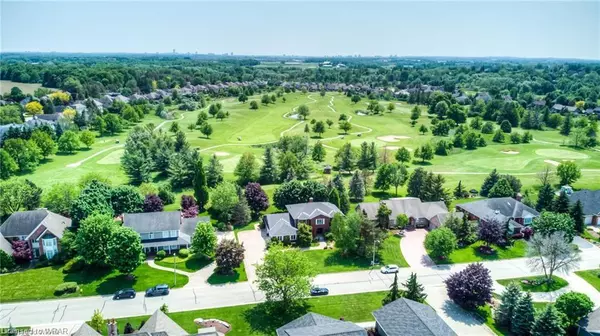For more information regarding the value of a property, please contact us for a free consultation.
Key Details
Sold Price $1,625,000
Property Type Single Family Home
Sub Type Single Family Residence
Listing Status Sold
Purchase Type For Sale
Square Footage 3,280 sqft
Price per Sqft $495
MLS Listing ID 40377625
Sold Date 04/17/23
Style Two Story
Bedrooms 5
Full Baths 2
Half Baths 2
Abv Grd Liv Area 4,821
Originating Board Waterloo Region
Year Built 1988
Annual Tax Amount $7,600
Property Sub-Type Single Family Residence
Property Description
Spectacular 2-storey presenting A SPACIOUS INTERIOR AND FINE FINISHES. A gorgeous 2-story home. Occupies 0.40 of an acre premium lot backing onto Conestoga Golf Course w/stunning grounds. 3 CAR GARAGE + a workshop. This impeccably maintain 5 bedroom residence spanning over 4800 square feet is move-in ready, blending classic architectural styling w/premium finished & plenty of privacy. Soak up the sun on the large 2 tier party sized deck. This spacious layout showcases crown moulding, wainscotting, upgraded lighting & custom flooring. A welcome front entrance w/a spacious foyer, the kitchen boasts granite countertops, large peninsula. Large windows & a formal dining & living room easily adds to the ambience of this desirable family home. Host dinner parties w/family & friends in the formal dining room & afterward retreat to the spacious & well appointed living room or family room. Large main floor offices w/panoramic views of the Golf Course is truly one of a kind. Work space which can also be converted to an additional bedroom, spiral wood staircase leads you upstairs to 5 bedrooms. The primary bedroom has its own wing w/double door entry, upgraded 5pc a ensuite w/soaker tub, his & her vanities & glass walk in-shower. All bedrooms are filled w/natural light w/amazing views from each window. The lower level completely finished w/a rec/room, build-in wet bar, home gym (could be used as a guest room), media/theatre area, games room, 2-piece bath. Extras include; driveway to fit 10 cars, an inside entry to a freshly updated mud room - laundry room w/access to the backyard, in-ground sprinkler system, 2 fireplaces, bbq gas line, gas stove, and much moreThis lovely neighbourhood is surrounded by breathtaking trails, nature & charm, walking distance to Golf & Country Club and fishing or paddling the Grand River, quick access to shopping, restaurants, less than 10 minute walk to Waterloo and Conestoga Mall. A truly incredible property to call home
Location
Province ON
County Waterloo
Area 5 - Woolwich And Wellesley Township
Zoning R1
Direction Sawmill Rd to Golf Course Rd.
Rooms
Basement Full, Finished, Sump Pump
Kitchen 1
Interior
Interior Features Central Vacuum, Air Exchanger, Auto Garage Door Remote(s), In-law Capability, Wet Bar, Work Bench
Heating Forced Air, Natural Gas
Cooling Central Air
Fireplaces Number 2
Fireplaces Type Gas
Fireplace Yes
Window Features Window Coverings
Appliance Water Softener, Built-in Microwave, Dishwasher, Dryer, Gas Stove, Washer, Wine Cooler
Laundry Laundry Room, Main Level
Exterior
Exterior Feature Backs on Greenbelt, Landscaped, Lawn Sprinkler System, Privacy
Parking Features Attached Garage, Garage Door Opener, Interlock
Garage Spaces 3.0
Waterfront Description River/Stream
View Y/N true
View Golf Course
Roof Type Asphalt Shing
Porch Deck, Patio
Lot Frontage 111.55
Lot Depth 154.2
Garage Yes
Building
Lot Description Rural, Square, Airport, Ample Parking, Near Golf Course, Greenbelt, Hospital, Landscaped, Place of Worship, Quiet Area, Ravine, Regional Mall, School Bus Route, Schools, Shopping Nearby, Trails
Faces Sawmill Rd to Golf Course Rd.
Foundation Poured Concrete
Sewer Septic Tank
Water Municipal
Architectural Style Two Story
Structure Type Brick
New Construction No
Others
Senior Community false
Tax ID 222400228
Ownership Freehold/None
Read Less Info
Want to know what your home might be worth? Contact us for a FREE valuation!

Our team is ready to help you sell your home for the highest possible price ASAP
GET MORE INFORMATION




