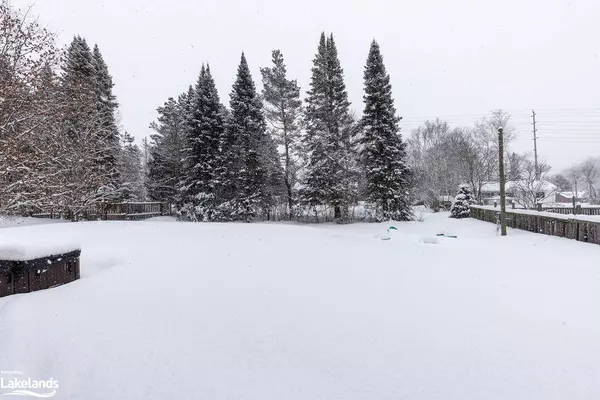For more information regarding the value of a property, please contact us for a free consultation.
Key Details
Sold Price $801,000
Property Type Single Family Home
Sub Type Single Family Residence
Listing Status Sold
Purchase Type For Sale
Square Footage 785 sqft
Price per Sqft $1,020
MLS Listing ID 40373242
Sold Date 02/24/23
Style Bungalow
Bedrooms 4
Full Baths 2
Abv Grd Liv Area 1,535
Originating Board The Lakelands
Annual Tax Amount $2,602
Lot Size 0.400 Acres
Acres 0.4
Property Description
Location, location, location. This bungalow is located in a great subdivision with super-sized lots, close to town. This bright and modern home has been completely made over with modern finishes and trim and feels exactly like a new home. Open concept kitchen and living/dining room with lots of big windows bringing in lots of natural light. Three bedrooms on main floor although owner will install walk-in closet unit in third bedroom, if desired. Downstairs offers shower and soaker tub. Also appealing to the car guy or gal is the oversized heated garage with plenty of room for home gym and all of the toys. Deck out front with granite steps, large backyard with hot tub and fire pit area is perfect for entertaining or containing the kids.
Location
Province ON
County Muskoka
Area Huntsville
Zoning R1
Direction Ravenscliffe Road, past OPP station, right on Ravensglen Crescent to 314
Rooms
Basement Walk-Out Access, Full, Finished, Sump Pump
Kitchen 1
Interior
Interior Features High Speed Internet, Auto Garage Door Remote(s), Built-In Appliances, Floor Drains, In-law Capability, Upgraded Insulation
Heating Forced Air, Natural Gas
Cooling None
Fireplaces Type Electric
Fireplace Yes
Appliance Dishwasher, Dryer, Range Hood, Refrigerator, Stove, Washer
Laundry In Basement, Laundry Room
Exterior
Exterior Feature Landscaped, Year Round Living
Garage Attached Garage
Garage Spaces 4.0
Pool None
Utilities Available Cable Available, Electricity Connected, Fibre Optics, Garbage/Sanitary Collection, Natural Gas Connected, Recycling Pickup, Street Lights, Phone Connected
Roof Type Asphalt Shing
Porch Deck
Lot Frontage 100.0
Lot Depth 150.0
Garage Yes
Building
Lot Description Urban, Rectangular, Ample Parking, Beach, Dog Park, City Lot, Near Golf Course, Highway Access, Hospital, Landscaped, Library, Park, Place of Worship, Public Transit, Rec./Community Centre, School Bus Route, Schools, Shopping Nearby, Skiing
Faces Ravenscliffe Road, past OPP station, right on Ravensglen Crescent to 314
Foundation Concrete Block
Sewer Sewer (Municipal)
Water Municipal-Metered
Architectural Style Bungalow
Structure Type Stone, Vinyl Siding
New Construction No
Schools
Elementary Schools Pine Glen Public, St Mary'S Separate
High Schools Huntsville High, St Dom'S Separate
Others
Senior Community false
Tax ID 480790055
Ownership Freehold/None
Read Less Info
Want to know what your home might be worth? Contact us for a FREE valuation!

Our team is ready to help you sell your home for the highest possible price ASAP
GET MORE INFORMATION





