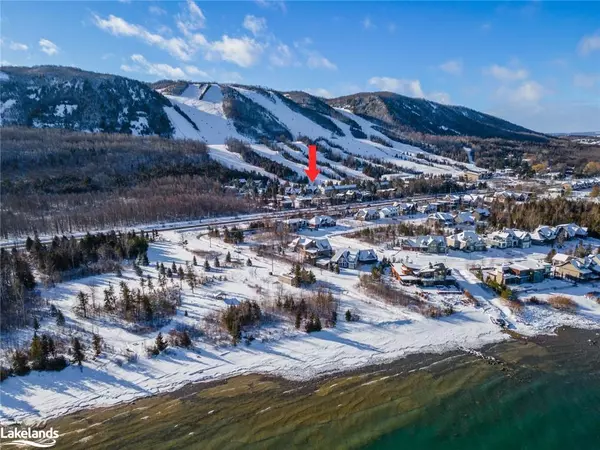For more information regarding the value of a property, please contact us for a free consultation.
Key Details
Sold Price $2,600,000
Property Type Single Family Home
Sub Type Single Family Residence
Listing Status Sold
Purchase Type For Sale
Square Footage 3,090 sqft
Price per Sqft $841
MLS Listing ID 40371443
Sold Date 03/16/23
Style Chalet
Bedrooms 5
Full Baths 3
Half Baths 1
Abv Grd Liv Area 3,090
Originating Board The Lakelands
Year Built 2010
Annual Tax Amount $7,345
Property Description
This spectacular home is the preeminent freehold chalet to own at the base of the Georgian Peaks Ski Club. Featuring an upper level Great Room with cathedral ceilings & a 60 foot wall of windows, this 3090 sq ft home designed by Brad Abbot and custom built by Baylyn Construction is built to impress. It’s the perfectly designed location for enjoying life at the Peaks.
Made for family living, with a reverse floor plan. Enjoy Panoramic Escarpment views from the second floor gourmet kitchen, dining area & Great Room, boasting exposed post & beam timber, those fabulous windows, and a Wiarton stone wood burning fireplace. Behind the fireplace's sound proofed wall is the main primary suite/ 4 piece bath & walk-through closet, which doubles as a playroom when the kids are small. Pantry & powder room is tucked behind the kitchen with ample storage, second fridge and beverage area.
The Main Floor has 4 comfortable bedrooms including a 2nd primary suite, 2 bathrooms (1 with tub), laundry, & access to the basement crawl space, all soundproofed from above. The main floor hallway extends to the back door mudroom with plenty of built-in storage for all seasons. Out the mudroom door is a sheltered outdoor hot tub with hill views, patio with built-in fire pit, garden shed and private ski locker only 100 metres from the chair lift by ski.
Enjoy views of nature and the ski hills all day long!
Location
Province ON
County Grey
Area Blue Mountains
Zoning R1-1
Direction Hwy 26 to Peaks Road, left on Wensley Drive past Georgian Peaks Clubhouse.
Rooms
Other Rooms Shed(s)
Basement Crawl Space, Unfinished, Sump Pump
Kitchen 1
Interior
Interior Features High Speed Internet, Central Vacuum, Auto Garage Door Remote(s), Built-In Appliances, Ceiling Fan(s), Water Meter
Heating Fireplace-Wood, Forced Air, Natural Gas, Radiant Floor, Radiant
Cooling Central Air, Energy Efficient
Fireplaces Number 1
Fireplaces Type Living Room, Wood Burning
Fireplace Yes
Window Features Window Coverings
Appliance Bar Fridge, Garborator, Instant Hot Water, Oven, Water Heater Owned, Water Purifier, Built-in Microwave, Dishwasher, Dryer, Freezer, Disposal, Gas Oven/Range, Range Hood, Refrigerator, Washer
Laundry Laundry Room, Main Level, Sink
Exterior
Exterior Feature Landscape Lighting, Landscaped, Lawn Sprinkler System, Recreational Area, Year Round Living
Garage Attached Garage, Garage Door Opener, Exclusive, Gravel, Paver Block
Garage Spaces 1.0
Pool None
Utilities Available Cable Available, Cell Service, Electricity Connected, Garbage/Sanitary Collection, Natural Gas Connected, Recycling Pickup, Street Lights
Roof Type Asphalt Shing
Porch Deck, Patio, Porch
Lot Frontage 80.83
Lot Depth 147.89
Garage Yes
Building
Lot Description Rural, Rectangular, Beach, Cul-De-Sac, Near Golf Course, Greenbelt, Landscaped, Skiing, Trails
Faces Hwy 26 to Peaks Road, left on Wensley Drive past Georgian Peaks Clubhouse.
Foundation Poured Concrete
Sewer Sewer (Municipal)
Water Municipal-Metered
Architectural Style Chalet
Structure Type Board & Batten Siding, Stone
New Construction Yes
Schools
Elementary Schools Beaver Valley Ps
High Schools Georgian Bay Community School
Others
Senior Community false
Tax ID 373090538
Ownership Freehold/None
Read Less Info
Want to know what your home might be worth? Contact us for a FREE valuation!

Our team is ready to help you sell your home for the highest possible price ASAP
GET MORE INFORMATION





