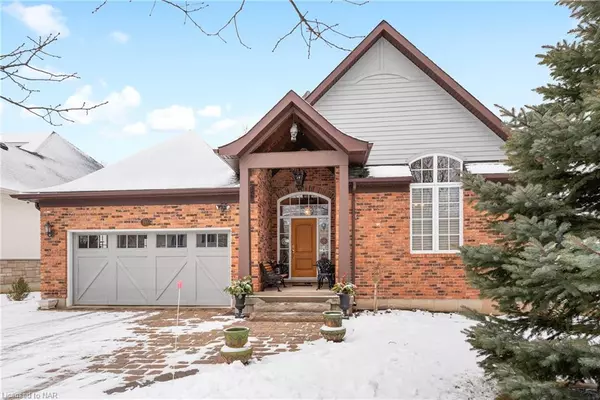For more information regarding the value of a property, please contact us for a free consultation.
Key Details
Sold Price $1,400,000
Property Type Single Family Home
Sub Type Single Family Residence
Listing Status Sold
Purchase Type For Sale
Square Footage 1,693 sqft
Price per Sqft $826
MLS Listing ID 40369704
Sold Date 02/16/23
Style Bungalow
Bedrooms 3
Full Baths 3
Abv Grd Liv Area 1,693
Originating Board Niagara
Year Built 2010
Annual Tax Amount $6,631
Property Description
Such a rare find, an extraordinary home in the heart of Niagara's Wine Country. Discover this one-of-a-kind, custom Gatta Homes bungalow built in 2010 and offered to the market for the first time by the original owner! Less than one kilometre from the shore of Lake Ontario and nestled in downtown Niagara-on-the-Lake proper, the unique qualities of this home are hard to find. Interlock drive is private and has space for two cars plus attached garage parking. The private backyard offers a deck for summer entertaining, gardening and yard space. The grand foyer entrance from the covered porch leads you with gorgeous slate tiles. The main floor boasts a rear wall of windows in the living room with vaulted cathedral ceilings throughout. The open-concept kitchen offers a generous amount of counter space, including a breakfast bar. Wood cabinets and granite countertops adorn. Two large main-floor bedrooms include a Primary Suite with an Ensuite (soaker tub and separate glass shower). The two-tiered walk-in closet is a storage dream. The second bedroom is large and offers private ensuite privilege. Main floor laundry and storage too! The lower level has a separate walkout and could be perfect for an in-law suite. The vast workshop is a handyman's dream space, and even a cantina for storing wine and goods! Solid poured concrete foundation and the assurance that your home was built by one of the area's most reputable and luxury design-driven builders. Enjoy this summer in the town of Niagara-on-the-Lake and all this exceptional community has to offer its residents.
Location
Province ON
County Niagara
Area Niagara-On-The-Lake
Zoning R1
Direction Between William and Centre Streets
Rooms
Basement Separate Entrance, Walk-Out Access, Full, Finished
Kitchen 1
Interior
Interior Features Central Vacuum Roughed-in, In-law Capability, Work Bench
Heating Forced Air, Natural Gas
Cooling Central Air
Fireplaces Number 1
Fireplaces Type Electric
Fireplace Yes
Appliance Garborator, Dishwasher, Dryer, Refrigerator, Stove, Washer
Exterior
Garage Attached Garage, Garage Door Opener, Interlock
Garage Spaces 2.0
Pool None
Waterfront No
Roof Type Asphalt Shing
Porch Deck, Porch
Lot Frontage 60.01
Lot Depth 151.71
Garage Yes
Building
Lot Description Urban, Irregular Lot, City Lot
Faces Between William and Centre Streets
Foundation Poured Concrete
Sewer Sewer (Municipal)
Water Municipal
Architectural Style Bungalow
Structure Type Brick
New Construction No
Others
Senior Community false
Tax ID 464010266
Ownership Freehold/None
Read Less Info
Want to know what your home might be worth? Contact us for a FREE valuation!

Our team is ready to help you sell your home for the highest possible price ASAP
GET MORE INFORMATION





