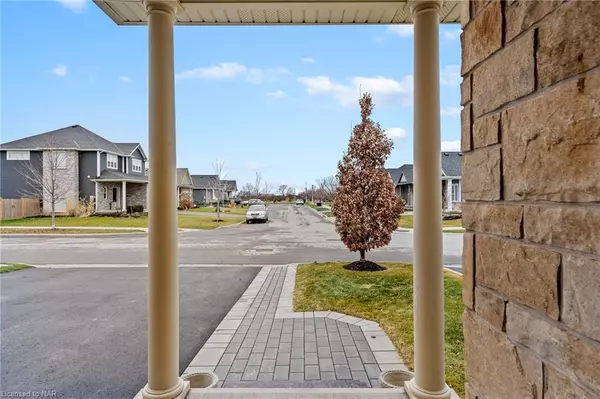For more information regarding the value of a property, please contact us for a free consultation.
Key Details
Sold Price $795,000
Property Type Townhouse
Sub Type Row/Townhouse
Listing Status Sold
Purchase Type For Sale
Square Footage 1,288 sqft
Price per Sqft $617
MLS Listing ID 40367201
Sold Date 02/17/23
Style Bungalow
Bedrooms 3
Full Baths 3
Abv Grd Liv Area 2,388
Originating Board Niagara
Year Built 2016
Annual Tax Amount $3,307
Property Description
Step into the serene atmosphere of Wine Country living with this gorgeous 2+1 bedroom, 3 bathroom FREEHOLD townhome, masterfully constructed just 6 years ago. This property offers a peaceful setting in the most desirable town in Canada, while still being in proximity to all amenities! As you enter the home, you are greeted with an open floor plan on the main level, including sliding doors that leads to a backyard patio, perfect for entertaining or simply unwinding! The main level also boasts hardwood flooring, TWO spacious bedrooms, one being the primary bedroom with an ensuite bathroom and walk-in closet, a large upscale kitchen with under cabinet lighting, main floor laundry room and you'll love to have the convenience of a direct entrance to the garage PLUS access to the backyard through the garage. The fully finished basement is a true highlight, with high ceilings, a third bedroom, a luxurious 4-piece bathroom, a large family room and a great storage room and utility area for all the storage you need. Built by a reputable builder, this meticulously maintained townhome is in a fantastic location, making it the perfect place to call home!
Location
Province ON
County Niagara
Area Niagara-On-The-Lake
Zoning R1
Direction Line 2 and Pierpoint
Rooms
Basement Full, Finished, Sump Pump
Kitchen 1
Interior
Interior Features Auto Garage Door Remote(s), Water Meter
Heating Forced Air, Natural Gas
Cooling Central Air
Fireplace No
Appliance Built-in Microwave, Dishwasher, Dryer, Refrigerator, Stove, Washer
Laundry Main Level
Exterior
Garage Attached Garage, Garage Door Opener
Garage Spaces 1.0
Fence Full
Waterfront No
Roof Type Asphalt Shing
Porch Patio
Lot Frontage 30.68
Lot Depth 114.83
Garage Yes
Building
Lot Description Urban, Rectangular, Airport, Arts Centre, Beach, Business Centre, Near Golf Course, Library, Park, Playground Nearby, Quiet Area, Rec./Community Centre, Schools, Shopping Nearby, Trails
Faces Line 2 and Pierpoint
Foundation Poured Concrete
Sewer Sewer (Municipal)
Water Municipal-Metered
Architectural Style Bungalow
Structure Type Brick, Stone, Vinyl Siding
New Construction No
Others
Senior Community false
Tax ID 463830424
Ownership Freehold/None
Read Less Info
Want to know what your home might be worth? Contact us for a FREE valuation!

Our team is ready to help you sell your home for the highest possible price ASAP
GET MORE INFORMATION





