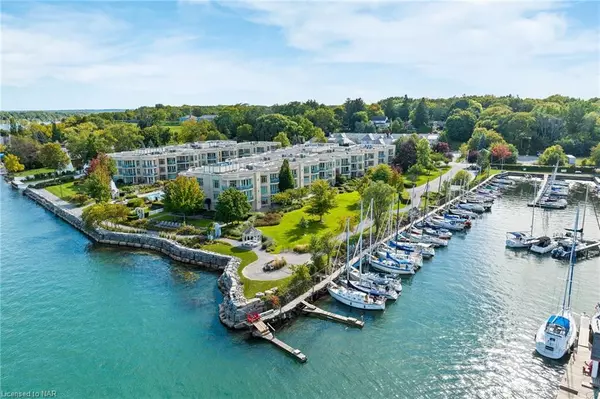For more information regarding the value of a property, please contact us for a free consultation.
Key Details
Sold Price $1,250,000
Property Type Condo
Sub Type Condo/Apt Unit
Listing Status Sold
Purchase Type For Sale
Square Footage 1,518 sqft
Price per Sqft $823
MLS Listing ID 40366723
Sold Date 03/16/23
Style 3 Storey
Bedrooms 2
Full Baths 2
HOA Fees $997/mo
HOA Y/N Yes
Abv Grd Liv Area 1,518
Originating Board Niagara
Year Built 1999
Annual Tax Amount $6,182
Property Description
Welcome to King’s Point, exclusive condominium waterfront living along the Niagara River and in the heart of the Old Town. This 1,500 sq ft, 2 bedroom, 2 bathroom suite features a large Great Room overlooking the Sailing Club. This suite offers quality upgrades; including custom shaker-style wood wall panels, solid wood shaker doors with wide frames, custom kitchen doorway transom and hardwood floors, giving this suite it's "high end" look. Suite features include 9-foot ceilings, gas fireplace, in-suite separate laundry closet, floor to ceiling windows and walkout to a balcony. The primary suite includes a 10 foot wall of floor to ceiling cabinets, a walk in closet, double door closet and a 5 piece bath with deep soaking tub. A second bedroom overlooks a private courtyard and includes a feature wall unit and custom desk with cabinets to easily configure as a guest bedroom or office. The second bathroom adjoins, for you or your guest's convenience. High end upgrades include floor to ceiling granite, glass enclosed walk in shower and high quality fixtures for a luxurious look. The suite must be seen to appreciate the quality of upgrades and the space offered. Enjoy the afternoon sun or sunset skyline as you relax on your balcony. King’s Point amenities include an outdoor salt water pool and spa, Muskoka Chair Terrace overlooking the Niagara River, BBQ Terrace, award-winning gardens, exercise room, Guest Suite booking privileges, underground parking, bike storage, and underground car washing bay. Bell Fibe scheduled for June of 2023. A perfect retreat for stress-free, “lock & go” retirement living.
Location
Province ON
County Niagara
Area Niagara-On-The-Lake
Zoning R3
Direction Niagara River Parkway to Ricardo
Rooms
Kitchen 1
Interior
Interior Features Atrium, Elevator
Heating Forced Air, Natural Gas
Cooling Central Air
Fireplaces Number 1
Fireplaces Type Gas
Fireplace Yes
Window Features Window Coverings
Appliance Dishwasher, Dryer, Refrigerator, Stove, Washer
Laundry In-Suite
Exterior
Garage Spaces 1.0
Pool In Ground, Salt Water
Waterfront Yes
Waterfront Description River, East, Seawall, Waterfront, River/Stream
View Y/N true
View Marina, River
Roof Type Flat
Porch Open
Garage Yes
Building
Lot Description Urban, Arts Centre, Beach, City Lot, Near Golf Course, Marina, Open Spaces, Park, Quiet Area, Trails
Faces Niagara River Parkway to Ricardo
Sewer Sewer (Municipal)
Water Municipal
Architectural Style 3 Storey
Structure Type Brick
New Construction No
Others
HOA Fee Include Insurance,Building Maintenance,Central Air Conditioning,Common Elements,Maintenance Grounds,Parking,Trash,Property Management Fees,Snow Removal,Water,Windows
Senior Community false
Ownership Condominium
Read Less Info
Want to know what your home might be worth? Contact us for a FREE valuation!

Our team is ready to help you sell your home for the highest possible price ASAP
GET MORE INFORMATION





