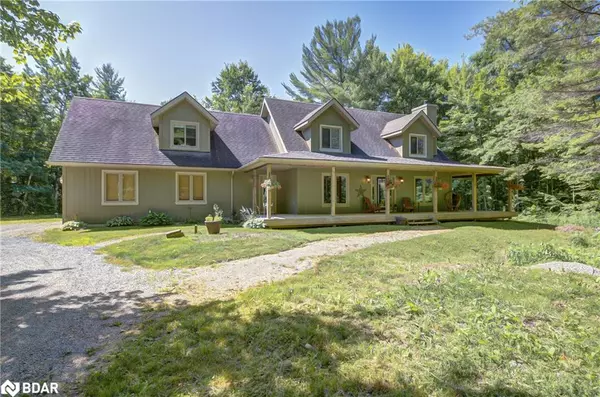For more information regarding the value of a property, please contact us for a free consultation.
Key Details
Sold Price $1,127,000
Property Type Single Family Home
Sub Type Single Family Residence
Listing Status Sold
Purchase Type For Sale
Square Footage 3,000 sqft
Price per Sqft $375
MLS Listing ID 40364460
Sold Date 01/20/23
Style Two Story
Bedrooms 3
Full Baths 2
Half Baths 1
Abv Grd Liv Area 3,000
Originating Board Barrie
Annual Tax Amount $4,400
Property Description
Privacy in exclusive sought-after location. Beautiful custom-built home with wraparound veranda nestled on 11 acres of private woods with a pond. Close proximity to Highway 11 provides access to Orillia & Gravenhurst makes this home an ideal place to enjoy all the outdoor adventures that Simcoe County & Muskoka have to offer along with urban amenities: schools, shopping, costco,etc. Main floor features a living room with hardwood flooring & beautiful stone fireplace, Muskoka room, modern kitchen with island, built-in appliances: gas cooktop, wall oven, large walk-in pantry, two car garage with inside entry to mudroom, laundry room, office(music room), The upper level offers: Principal bedroom with ensuite bathroom, two generous sized secondary bedrooms, a bonus guest room & family room. A lovely family home with plenty of room inside and out to enjoy the good life. Go camping by the pond in the summertime or ice skate & snowshoe on it in the winter!
Location
Province ON
County Simcoe County
Area Severn
Zoning res
Direction Hwy 11 to Canal Rd to Pinecone Trail
Rooms
Basement Crawl Space, Unfinished
Kitchen 1
Interior
Interior Features Air Exchanger, Auto Garage Door Remote(s), Built-In Appliances, Ceiling Fan(s)
Heating Fireplace-Wood, Forced Air-Propane
Cooling Central Air
Fireplace Yes
Appliance Range, Oven, Water Softener, Built-in Microwave, Dishwasher, Dryer, Gas Oven/Range, Hot Water Tank Owned, Range Hood, Refrigerator, Stove, Washer
Exterior
Garage Attached Garage, Garage Door Opener
Garage Spaces 2.0
Waterfront No
Waterfront Description Lake/Pond
Roof Type Asphalt Shing
Lot Frontage 223.0
Garage Yes
Building
Lot Description Rural, Pie Shaped Lot, Ample Parking, Highway Access, Quiet Area, School Bus Route, Trails
Faces Hwy 11 to Canal Rd to Pinecone Trail
Foundation Poured Concrete
Sewer Septic Tank
Water Drilled Well
Architectural Style Two Story
Structure Type Board & Batten Siding
New Construction No
Others
Senior Community false
Tax ID 586080142
Ownership Freehold/None
Read Less Info
Want to know what your home might be worth? Contact us for a FREE valuation!

Our team is ready to help you sell your home for the highest possible price ASAP
GET MORE INFORMATION





