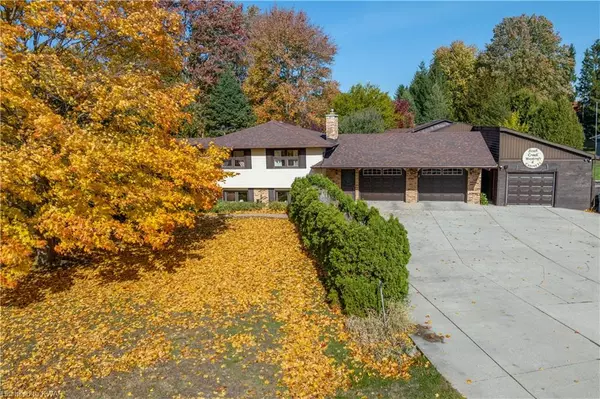For more information regarding the value of a property, please contact us for a free consultation.
Key Details
Sold Price $740,000
Property Type Single Family Home
Sub Type Single Family Residence
Listing Status Sold
Purchase Type For Sale
Square Footage 1,250 sqft
Price per Sqft $592
MLS Listing ID 40341379
Sold Date 01/24/23
Style Sidesplit
Bedrooms 3
Full Baths 2
Abv Grd Liv Area 1,750
Originating Board Waterloo Region
Year Built 1978
Annual Tax Amount $4,200
Lot Size 0.548 Acres
Acres 0.548
Property Description
UNIQUE OPPORTUNITY TO LIVE IN A CUSTOM BUILT HOME AND HAVE HUGE SHOP FOR BUSINESS OR HOBBY! THIS 3 LEVEL SIDE SPLIT IS BEAUTIFULLY FINISHED AND READY FOR YOU. STONE COUNTERTOPS IN KITCHEN WITH A NICE SIZE DINING ROOM, LARGE LIVING ROOM WITH HAND CRAFTED WOOD BAR. FROM THE DINING ROOM ENTER INTO THE 4 SEASON SUNROOM WITH SLIDING DOORS TO YOUR PRIVATE IN-GRND SPORT POOL AREA AND SPACIOUS BACKYARD. 3 BEDROOMS ON THE UPPER FLOOR AND A 4PC BATH. LARGE FAMILY ROOM, 3PC BATH AND OFFICE ON THE LOWER FLOOR WITH ENTRANCE TO YOUR 2 CAR ATT GARAGE. JUST STEPS FROM THE HOME IS THE 4000 SQ FT SHOP. PERFECT FOR A VARIETY OF USES (CURRENTLY
CABINET MAKING). ALL OF THIS SITUATED IN QUIET AND BEAUTIFUL WARWICK VILLAGE CLOSE TO CONSERVATION AREA AND QUICK ACCESS TO HWY 402. WATER HEATER OWNED.
Location
Province ON
County Lambton
Area Warwick
Zoning R1
Direction From London: HWY 402, exit at Nauvoo Rd N then West on Egremont Rd to Warwick Village. From Sarnia: HWY 402 to Forest Line, South to County Rd 22, East into Warwick Village. Property on North side of London Line. Sign on fence.
Rooms
Other Rooms Workshop
Basement Separate Entrance, Full, Finished
Kitchen 1
Interior
Interior Features High Speed Internet, Central Vacuum
Heating Forced Air-Propane
Cooling Central Air
Fireplaces Number 1
Fireplaces Type Insert, Propane
Fireplace Yes
Appliance Water Heater Owned, Dishwasher
Laundry Inside
Exterior
Exterior Feature Landscaped
Parking Features Attached Garage, Exclusive, Concrete, Inside Entry
Garage Spaces 2.0
Pool In Ground
Utilities Available Cell Service, Electricity Connected, Garbage/Sanitary Collection, Phone Available
Roof Type Asphalt Shing
Street Surface Paved
Porch Deck
Lot Frontage 146.0
Garage Yes
Building
Lot Description Rural, Irregular Lot, Greenbelt, Landscaped, Trails
Faces From London: HWY 402, exit at Nauvoo Rd N then West on Egremont Rd to Warwick Village. From Sarnia: HWY 402 to Forest Line, South to County Rd 22, East into Warwick Village. Property on North side of London Line. Sign on fence.
Foundation Block
Sewer Septic Tank
Water Municipal-Metered
Architectural Style Sidesplit
Structure Type Brick, Vinyl Siding
New Construction No
Others
Senior Community false
Tax ID 430620067
Ownership Freehold/None
Read Less Info
Want to know what your home might be worth? Contact us for a FREE valuation!

Our team is ready to help you sell your home for the highest possible price ASAP
GET MORE INFORMATION


