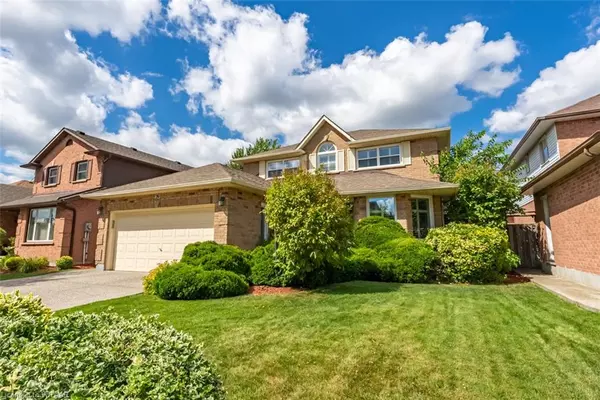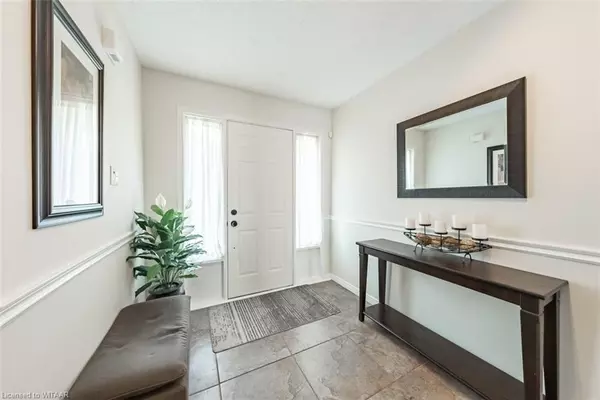For more information regarding the value of a property, please contact us for a free consultation.
Key Details
Sold Price $975,000
Property Type Single Family Home
Sub Type Single Family Residence
Listing Status Sold
Purchase Type For Sale
Square Footage 1,940 sqft
Price per Sqft $502
MLS Listing ID 40303232
Sold Date 09/06/22
Style Two Story
Bedrooms 3
Full Baths 2
Half Baths 1
Abv Grd Liv Area 1,940
Originating Board Woodstock-Ingersoll Tillsonburg
Annual Tax Amount $5,516
Property Description
Welcome to 79 Rowntree drive located in a family friendly neighborhood on the Hamilton Mountain. This home is a quick walk away from Lime Ridge Mall, McQuesten Community Park and plenty of churches and schools. It also has easy access to Lincoln M. Alexander Parkway, QEW and 403. The main floor features plenty of space with a modern eat in kitchen, living room and a bonus family room off of the kitchen boasting a gas fireplace and heated tiles throughout! The kitchen walks out to the perfect backyard for summer entertaining with a beautiful heated, salt water pool, large patio and inground sprinkler system. On the second floor you will find a large primary bedroom with a 4 piece ensuite, plus two other bedrooms and a second 4 piece bath. The fully finished basement offers a updated rec room and bar. This home has everything that you could ask for; don't miss out!
Location
Province ON
County Hamilton
Area 18 - Hamilton Mountain
Zoning R1
Direction U/Sherman Between Limeridge & Stone Church
Rooms
Basement Full, Finished
Kitchen 1
Interior
Interior Features Auto Garage Door Remote(s), Wet Bar
Heating Forced Air, Natural Gas
Cooling Central Air
Fireplaces Number 1
Fireplaces Type Gas
Fireplace Yes
Window Features Window Coverings
Appliance Dishwasher, Dryer, Microwave, Refrigerator, Stove, Washer
Exterior
Exterior Feature Landscaped, Lawn Sprinkler System, Privacy
Garage Attached Garage, Garage Door Opener, Inside Entry, Interlock
Garage Spaces 2.0
Pool In Ground, Salt Water
Waterfront No
Roof Type Asphalt
Porch Patio
Lot Frontage 49.21
Lot Depth 111.55
Garage Yes
Building
Lot Description Urban, Hospital, Library, Major Highway, Place of Worship, Playground Nearby, Public Transit, Rec./Community Centre, Schools, Shopping Nearby
Faces U/Sherman Between Limeridge & Stone Church
Foundation Poured Concrete
Sewer Sewer (Municipal)
Water Municipal
Architectural Style Two Story
Structure Type Brick
New Construction No
Others
Senior Community false
Tax ID 169400104
Ownership Freehold/None
Read Less Info
Want to know what your home might be worth? Contact us for a FREE valuation!

Our team is ready to help you sell your home for the highest possible price ASAP
GET MORE INFORMATION





