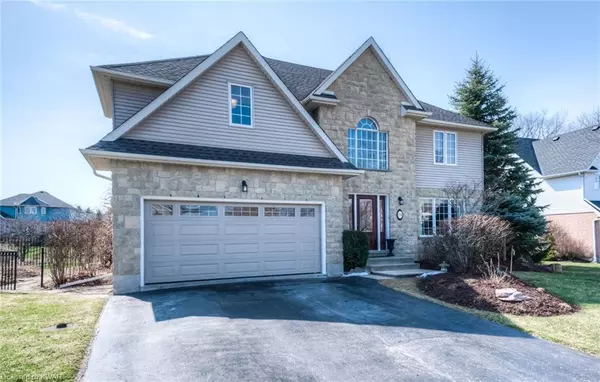For more information regarding the value of a property, please contact us for a free consultation.
Key Details
Sold Price $1,475,000
Property Type Single Family Home
Sub Type Single Family Residence
Listing Status Sold
Purchase Type For Sale
Square Footage 2,871 sqft
Price per Sqft $513
MLS Listing ID 40360876
Sold Date 02/07/23
Style Two Story
Bedrooms 4
Full Baths 2
Half Baths 1
Abv Grd Liv Area 3,443
Originating Board Waterloo Region
Year Built 1997
Annual Tax Amount $5,582
Lot Size 0.383 Acres
Acres 0.383
Property Sub-Type Single Family Residence
Property Description
Marvelous home in magnificent Mannheim! Picture-perfect location. Situated right on the edge of Kitchener, close to all the amenities, expressway and even the 401. This place has a LOT to love. Behold the 80 x 185 meticulously landscaped estate lot, complete with a flowing pond for serenity, playset for the kids to have fun and a pool for the whole family to enjoy. Upon entering the home, it will be love at first sight with the impressive two-story foyer and beautiful hardwood floors that run seamlessly throughout the main floor. The gorgeous eat-in kitchen boasts granite counters, stainless-steel appliances and provides sightlines to the family room, perfect for families or entertaining. With vaulted ceilings, large windows and cozy gas fireplace, already this home is checking all the boxes on your wish list. Upstairs you will find the primary bedroom you have been dreaming about, complete with stunning ensuite bath and large walk-in closet. The basement offers more living space AND plenty of storage. Recent upgrades include the AC (2022), Pool Pump and Filter and Fence around the pool. Don't miss out!
Location
Province ON
County Waterloo
Area 6 - Wilmot Township
Zoning Z2
Direction Ottawa/Trussler
Rooms
Other Rooms Playground, Shed(s)
Basement Full, Partially Finished
Kitchen 1
Interior
Interior Features Auto Garage Door Remote(s), Central Vacuum Roughed-in
Heating Forced Air, Natural Gas
Cooling Central Air
Fireplaces Number 2
Fireplaces Type Living Room, Gas, Recreation Room
Fireplace Yes
Appliance Dishwasher, Dryer, Range Hood, Refrigerator, Stove, Washer
Laundry Laundry Room, Main Level
Exterior
Exterior Feature Landscaped
Parking Features Attached Garage
Garage Spaces 2.0
Fence Full
Pool In Ground
Roof Type Asphalt Shing
Porch Deck
Lot Frontage 78.49
Lot Depth 185.6
Garage Yes
Building
Lot Description Urban, Irregular Lot, Place of Worship, Quiet Area, Rec./Community Centre
Faces Ottawa/Trussler
Foundation Poured Concrete
Sewer Septic Tank
Water Municipal
Architectural Style Two Story
Structure Type Stone, Vinyl Siding
New Construction No
Schools
Elementary Schools New Dundee P.S. (Jk-Gr 6), Sir Adam Beck P.S. (Gr7-8) // John Sweeney C.E.S.
High Schools Forest Heights C.I. // St. Mary'S C.S.S.
Others
Senior Community false
Tax ID 221860274
Ownership Freehold/None
Read Less Info
Want to know what your home might be worth? Contact us for a FREE valuation!

Our team is ready to help you sell your home for the highest possible price ASAP
GET MORE INFORMATION




