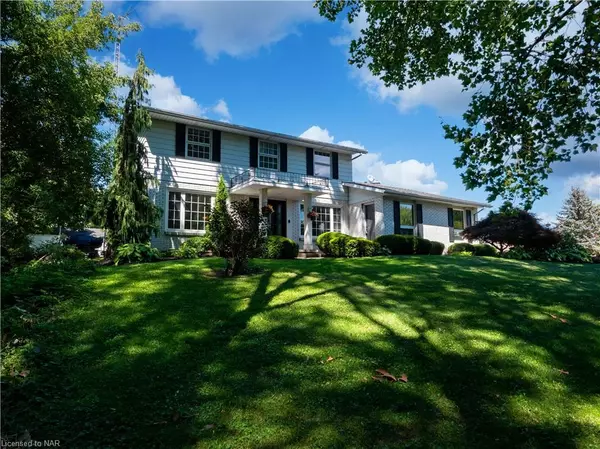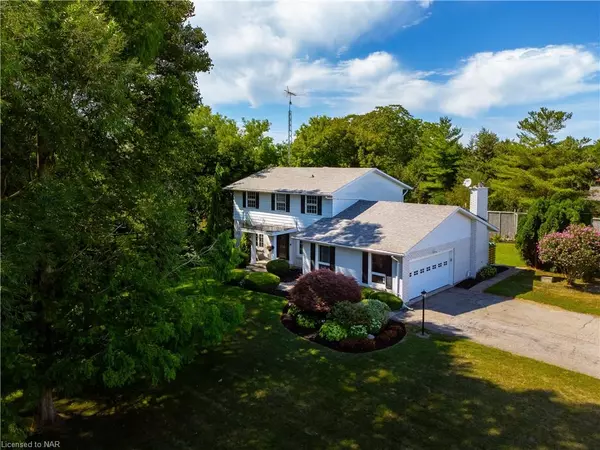For more information regarding the value of a property, please contact us for a free consultation.
Key Details
Sold Price $1,125,000
Property Type Single Family Home
Sub Type Single Family Residence
Listing Status Sold
Purchase Type For Sale
Square Footage 2,200 sqft
Price per Sqft $511
MLS Listing ID 40363816
Sold Date 03/10/23
Style Two Story
Bedrooms 4
Full Baths 2
Half Baths 1
Abv Grd Liv Area 2,200
Originating Board Niagara
Annual Tax Amount $4,533
Property Description
Attached VIDEO! —A Rare Find! Mature Ravine Approx. 1 Acre Property, With 4 BDRMS! — Welcome To 1804 Townline Road, Located In Iconic Niagara On The Lake! This Classic 2 Story 2200 sq ft Home With 2.5 bath + 4 bdrms Sits Amongst Award Winning Wineries, Steps Away From Scenic Orchards, Small Local Farms, & Close To All Major Amenities With Just A Short Drive From The QEW. With Babbling 6 Mile Creek Wrapping the Property, You Follow The Stream Down Your Private Oasis To Feel Totally Encapsulated By The Peaceful Water, Sounds Of Nature, Stunning Mature Trees And Lush Greenery, All Of Which Truly Make This Property Feel Whimsical. Upon Entering, You’ll Note A Modern Twist On A Traditional Design. Enter Through The Mudroom Which Is Perfect For a Country Property. Enjoy Gatherings In The Generously Sized New Custom Kitchen That Will Inspire Your Inner Chef! Every Detail Of The Kitchen Has Been Carefully Selected & Quality Crafted. Beautiful Granite Counters, Large Double Island, High End Stainless Steel Appliances, & Plenty Of Cabinetry. A Walk Through Butlers Pantry With Prep Sink, And Custom ‘Family Hub Board’ To Keep Everyone On Track! A 2p Powder Is Great for The Family & Entertaining. The Kitchen Opens Up To The Living & Dining Area Which Is Graced By Large Windows With Plenty Of Natural Light. The Custom Built Entertainment Centre In The Living Room Offers Plenty Of Storage with Hidden Reciprocals. You’ll Enjoy The Wood Burning Fireplace In This Room With Backyard Views. Sunroom Works Well As A Playroom Or As A Bright Office For Those Now Working From Home. An Extra Den With Cozy Gas Burning Fireplace & The Best Views Of The Property For Even More Added Space. Up The Staircase Are 4 Well-Sized Bdrms. The Primary Offers & A Large En-suite Bath. Downstairs You Will Find An Unfinished Bsmnt With Endless Possibilities Waiting For Your Finishing Touches. Homes With Locations Like This In NOTL Don’t Come To Market Often! —YOUR NEW NOTL LIFESTYLE AWAITS!—
Location
Province ON
County Niagara
Area Niagara-On-The-Lake
Zoning RR
Direction Queen Elizabeth Way to Hamilton/Niagara/Fort Erie Take exit 44 from Queen Elizabeth Way Use the left 2 lanes to turn left onto Niagara St/Regional Rd 48 Turn right onto Lakeshore Rd/Regional Rd 87 Turn right onto Townline Rd
Rooms
Basement Full, Unfinished
Kitchen 1
Interior
Interior Features Built-In Appliances, Water Treatment
Heating Forced Air
Cooling Central Air
Fireplaces Number 2
Fireplaces Type Gas, Wood Burning
Fireplace Yes
Window Features Window Coverings
Appliance Water Purifier, Built-in Microwave, Dishwasher, Dryer, Gas Oven/Range, Range Hood, Refrigerator, Washer
Exterior
Exterior Feature Fishing
Garage Attached Garage
Garage Spaces 1.0
Waterfront No
View Y/N true
View Creek/Stream, Trees/Woods
Roof Type Asphalt Shing
Lot Frontage 280.0
Lot Depth 150.0
Garage Yes
Building
Lot Description Rural, Corner Lot, Ravine
Faces Queen Elizabeth Way to Hamilton/Niagara/Fort Erie Take exit 44 from Queen Elizabeth Way Use the left 2 lanes to turn left onto Niagara St/Regional Rd 48 Turn right onto Lakeshore Rd/Regional Rd 87 Turn right onto Townline Rd
Foundation Poured Concrete
Sewer Septic Tank
Water Drilled Well
Architectural Style Two Story
Structure Type Brick Front
New Construction No
Others
Senior Community false
Tax ID 463620043
Ownership Freehold/None
Read Less Info
Want to know what your home might be worth? Contact us for a FREE valuation!

Our team is ready to help you sell your home for the highest possible price ASAP
GET MORE INFORMATION





