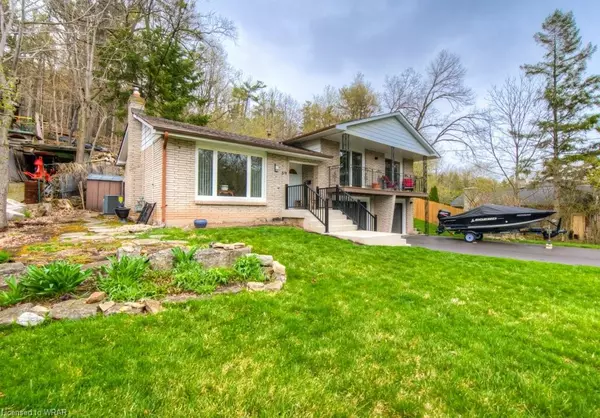For more information regarding the value of a property, please contact us for a free consultation.
Key Details
Sold Price $980,000
Property Type Single Family Home
Sub Type Single Family Residence
Listing Status Sold
Purchase Type For Sale
Square Footage 1,765 sqft
Price per Sqft $555
MLS Listing ID 40401555
Sold Date 04/20/23
Style Sidesplit
Bedrooms 4
Full Baths 2
Abv Grd Liv Area 2,458
Originating Board Waterloo Region
Annual Tax Amount $5,684
Property Description
Welcome to 59 Watsons Lane in the highly desirable Dundas. This stunning sidesplit home, situated on a serene and private rural lot that is sure to impress. With 3 spacious bedrooms and 2 updated bathrooms, this home is the perfect oasis for those seeking tranquility and comfort. As you step inside, you'll immediately notice the abundance of natural light that floods the functional layout of living and dining areas. The updated kitchen features stainless steel appliances, ample counter space, and a large window overlooking the picturesque front yard. This home has been freshly painted throughout, comes with real hardwood flooring throughout and the kitchen comes with a beautiful gas stove with a 5 burner top, great for entertaining or those that love to cook!
One of the standout features of this property is the backyard oasis, which backs onto a beautiful rock chapel sanctuary. Imagine spending your evenings sitting on the back patio surrounded by the sounds of nature and the stunning views of the lush greenery.
This home has been thoughtfully updated and meticulously maintained, updated bathrooms, and fresh paint. The lower level offers additional living space, perfect for a family room or home office.
Nestled in a quiet and peaceful community, this home is the perfect retreat for those seeking a slower pace of life. The good-sized lot provides plenty of space for outdoor activities and gardening.
Don't miss your chance to make this rural gem your own - book a showing today!
Location
Province ON
County Hamilton
Area 41 - Dundas
Zoning R2
Direction Off york Rd
Rooms
Basement Full, Finished
Kitchen 1
Interior
Interior Features None
Heating Forced Air, Natural Gas
Cooling Central Air
Fireplaces Number 1
Fireplace Yes
Window Features Window Coverings
Appliance Dishwasher, Dryer, Refrigerator, Stove, Washer
Exterior
Garage Attached Garage
Garage Spaces 2.0
Waterfront No
Roof Type Asphalt Shing
Lot Frontage 105.18
Lot Depth 464.0
Garage Yes
Building
Lot Description Urban, Greenbelt, Open Spaces, Park, Public Transit, Schools, Trails
Faces Off york Rd
Foundation Concrete Perimeter
Sewer Sewer (Municipal)
Water Municipal
Architectural Style Sidesplit
Structure Type Brick, Other
New Construction No
Others
Senior Community false
Ownership Freehold/None
Read Less Info
Want to know what your home might be worth? Contact us for a FREE valuation!

Our team is ready to help you sell your home for the highest possible price ASAP
GET MORE INFORMATION





