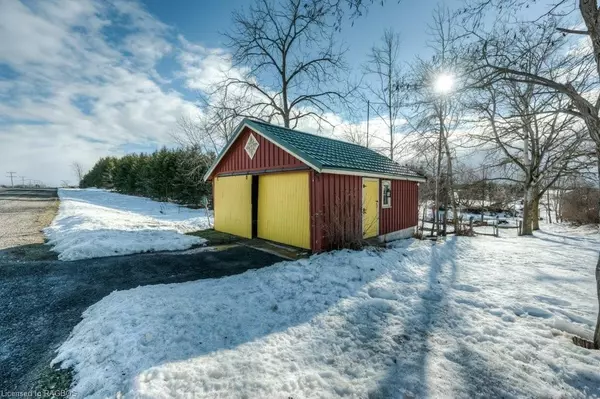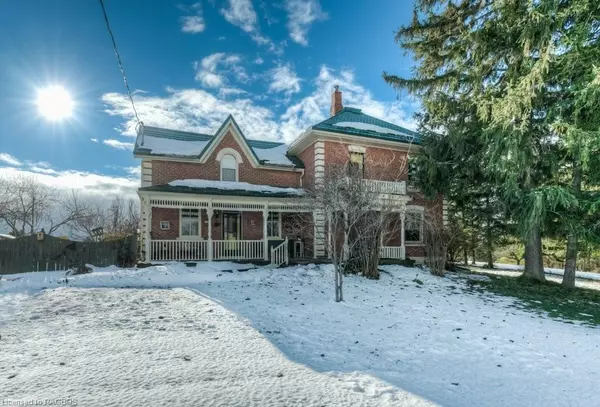For more information regarding the value of a property, please contact us for a free consultation.
Key Details
Sold Price $775,000
Property Type Single Family Home
Sub Type Single Family Residence
Listing Status Sold
Purchase Type For Sale
Square Footage 2,336 sqft
Price per Sqft $331
MLS Listing ID 40354334
Sold Date 02/14/23
Style 1.5 Storey
Bedrooms 4
Full Baths 2
Abv Grd Liv Area 3,353
Originating Board Grey Bruce Owen Sound
Year Built 1872
Annual Tax Amount $3,513
Lot Size 5.400 Acres
Acres 5.4
Property Sub-Type Single Family Residence
Property Description
Only 2 km's east of Paisley ~ the perfect home, at the perfect time. We've all been through a lot these last few years and this home embodies beauty, independent and private living, yet you're only 2 km's from a self supporting Village. Surrounded by farmland, this property has over 5 acres of its own, which includes the house, detached 2 car garage, bunkie, barn, shed, grassy areas, a small forest, stream with bridge, and a pond. Originally built in 1872 by the McBeath family (legacy of McBeath Conservation), with 2nd part of the house added on in 1910, the thought and design, original features, double stairways, friendly covered front porch and charming gingerbread trim brings out the practical and the whimsical style of life. Add the improvements made by the current owners, Hy-grade metal roof, geothermal heating and cooling system, beloved Bob Johnston cherry kitchen (with pantry), large living spaces, mostly newer windows, not to mention electricity to all outbuildings which includes a bunkie, barn, workshop and detached double garage. Back deck has a hot tub. Property includes a historic small orchard with apples, pears and grapes. What's not to love?
Location
Province ON
County Bruce
Area Arran Elderslie
Zoning A1
Direction Drive east of Paisley along Bruce Road 11 approx 2 km's to sign on the right.
Rooms
Other Rooms Barn(s), Shed(s), Storage, Workshop, Other
Basement Walk-Up Access, Full, Partially Finished
Kitchen 1
Interior
Interior Features Built-In Appliances, Ceiling Fan(s), In-law Capability, Work Bench
Heating Forced Air, Geothermal, Ground Source
Cooling Central Air, Energy Efficient
Fireplace No
Window Features Window Coverings
Appliance Water Heater Owned, Water Softener, Dishwasher, Dryer, Freezer, Hot Water Tank Owned, Microwave, Refrigerator, Stove, Washer
Laundry In Basement
Exterior
Exterior Feature Landscaped, Lighting, Storage Buildings, Year Round Living
Parking Features Detached Garage, Exclusive, Asphalt
Garage Spaces 2.0
Fence Fence - Partial
Utilities Available Cell Service, Electricity Connected, Garbage/Sanitary Collection, High Speed Internet Avail, Internet Other, Recycling Pickup, Phone Connected, Underground Utilities
Waterfront Description Pond, Lake/Pond, River/Stream
View Y/N true
View Clear, Creek/Stream, Orchard, Panoramic, Pasture, Pond, Trees/Woods
Roof Type Metal
Street Surface Paved
Porch Deck, Porch
Garage Yes
Building
Lot Description Rural, Irregular Lot, Ample Parking, Arts Centre, Business Centre, Campground, Dog Park, City Lot, Greenbelt, High Traffic Area, Highway Access, Hobby Farm, Landscaped, Library, Open Spaces, Park, Place of Worship, Playground Nearby, Rec./Community Centre, School Bus Route, Schools, Shopping Nearby, Trails, Visual Exposure
Faces Drive east of Paisley along Bruce Road 11 approx 2 km's to sign on the right.
Foundation Poured Concrete, Stone
Sewer Septic Tank
Water Drilled Well
Architectural Style 1.5 Storey
Structure Type Board & Batten Siding, Brick
New Construction Yes
Schools
Elementary Schools Paisley Community School
High Schools Saugeen Senior School
Others
Senior Community false
Tax ID 331810573
Ownership Freehold/None
Read Less Info
Want to know what your home might be worth? Contact us for a FREE valuation!

Our team is ready to help you sell your home for the highest possible price ASAP
GET MORE INFORMATION




