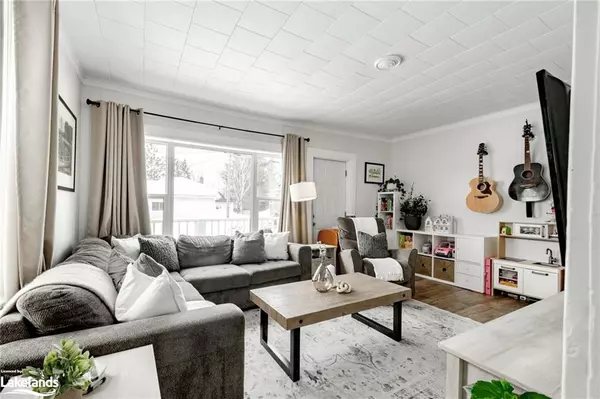For more information regarding the value of a property, please contact us for a free consultation.
Key Details
Sold Price $463,500
Property Type Single Family Home
Sub Type Single Family Residence
Listing Status Sold
Purchase Type For Sale
Square Footage 1,239 sqft
Price per Sqft $374
MLS Listing ID 40383937
Sold Date 03/13/23
Style 1.5 Storey
Bedrooms 3
Full Baths 1
Abv Grd Liv Area 1,239
Originating Board The Lakelands
Annual Tax Amount $2,170
Property Description
Welcome, all first-time home buyers! This affordable Downtown Huntsville two-storey century home with a single detached garage is the perfect opportunity to get in the real estate market in this desirable location, within walking distance of many amenities. This charming home rests on a 52' x 104' corner lot offering excellent curb appeal and ample parking in the paved double-wide driveway for friends and family to come and visit. A wraparound deck provides access to the 3-season sunroom and front entrance, opening to this functional and traditional floor plan. A bright and spacious living room for the whole family to enjoy, and an open concept dining area with the gorgeous kitchen featuring ample oak cabinetry, hardwood flooring, stainless steel appliances including gas stove, and tile backsplash. Convenient main floor laundry room with tub sink and a sliding barn door, plus a mudroom with side door entry from the driveway. The second storey boasts three bedrooms, an updated 4-pc bathroom, and a bright computer loft creating the perfect space for working from home with high-speed internet. The unfinished basement offers easy access to utilities and ample heated storage space for seasonal items. Don't miss out on this great option in Muskoka, with many trails, parks, beaches, lakes, and other hidden gems at your fingertips!
Location
Province ON
County Muskoka
Area Huntsville
Zoning R1
Direction Highway 11 N to exit #221 towards Huntsville/Ravenscliffe, right on West Road, right on Elm Street, left on Manominee Street, left on Maple Avenue to #2 on the right. Sign on property.
Rooms
Basement Partial, Unfinished
Kitchen 1
Interior
Interior Features High Speed Internet, Water Meter
Heating Forced Air, Natural Gas
Cooling None
Fireplace No
Appliance Dishwasher, Dryer, Gas Stove, Range Hood, Refrigerator, Washer
Laundry Laundry Room, Main Level, Sink
Exterior
Exterior Feature Year Round Living
Garage Detached Garage, Asphalt
Garage Spaces 1.0
Utilities Available Cell Service, Electricity Connected, Garbage/Sanitary Collection, Natural Gas Connected, Recycling Pickup
Waterfront No
Roof Type Asphalt Shing
Porch Deck
Lot Frontage 104.98
Lot Depth 52.59
Garage Yes
Building
Lot Description Urban, Rectangular, Corner Lot, City Lot, School Bus Route, Schools, Shopping Nearby
Faces Highway 11 N to exit #221 towards Huntsville/Ravenscliffe, right on West Road, right on Elm Street, left on Manominee Street, left on Maple Avenue to #2 on the right. Sign on property.
Foundation Block, Concrete Perimeter, Stone
Sewer Sewer (Municipal)
Water Municipal, Municipal-Metered
Architectural Style 1.5 Storey
Structure Type Vinyl Siding, Wood Siding
New Construction No
Schools
Elementary Schools Spruce Glen Public School
High Schools Huntsville High School
Others
Senior Community false
Tax ID 480870189
Ownership Freehold/None
Read Less Info
Want to know what your home might be worth? Contact us for a FREE valuation!

Our team is ready to help you sell your home for the highest possible price ASAP
GET MORE INFORMATION





