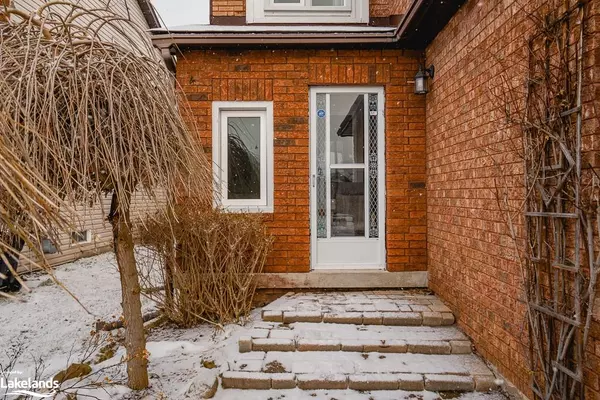For more information regarding the value of a property, please contact us for a free consultation.
Key Details
Sold Price $645,000
Property Type Single Family Home
Sub Type Single Family Residence
Listing Status Sold
Purchase Type For Sale
Square Footage 1,169 sqft
Price per Sqft $551
MLS Listing ID 40378328
Sold Date 04/13/23
Style Two Story
Bedrooms 3
Full Baths 1
Half Baths 1
Abv Grd Liv Area 1,169
Originating Board The Lakelands
Year Built 1992
Annual Tax Amount $1,934
Lot Size 3,789 Sqft
Acres 0.087
Property Sub-Type Single Family Residence
Property Description
You Will Love This Stunning Brick and Vinyl Open Concept 3 Bed, 2 Bath 2-Storey Fully Detached Home, With 4th Bedroom Potential, in the Beautiful Community of Angus. This Lovely Home Is Flooded With Natural Light Streaming In From Recently Updated Large Windows Throughout (2009). Other Recent Upgrades include a New Roof (2017), and a New Furnace (2018). This Move In Ready Spacious Home Boasts A Beautiful Kitchen With A Bright Open Concept Living Space and Dining Room. Two Large Sliding Patio Doors Open from the Dining Room and Kitchen To A Magnificent Fully Fenced Private Backyard With Deck and Fully Enclosed Outdoor Dining Area. The Spacious Partially Finished Basement provides Ample Opportunity for your personal touches. Also included is a Built-in Professionally Monitored Alarm System for added Comfort and Security. This Property Is Ideal For Starting Out, Downsizing Or Investing In For The Future. Set on a Prime Lot featuring Landscaped Perennial Gardens, in a Quaint And Mature Neighbourhood enveloped in a Small-Town Atmosphere, This Home Truly Checks All Your Wants And Needs!
Location
Province ON
County Simcoe County
Area Essa
Zoning R2-2
Direction Hwy 10 to Cecil St to McCarthy Cres
Rooms
Basement Full, Partially Finished
Kitchen 1
Interior
Interior Features Auto Garage Door Remote(s)
Heating Forced Air, Natural Gas
Cooling Central Air
Fireplaces Number 1
Fireplaces Type Gas
Fireplace Yes
Window Features Window Coverings
Appliance Water Heater, Dishwasher, Dryer, Range Hood, Refrigerator, Stove, Washer
Laundry In-Suite
Exterior
Exterior Feature Landscaped, Other, Privacy, Year Round Living
Parking Features Attached Garage, Garage Door Opener
Garage Spaces 1.0
Pool None
Utilities Available Cable Connected, Electricity Connected, Natural Gas Connected
Waterfront Description River/Stream
Roof Type Asphalt Shing
Porch Deck, Enclosed
Lot Frontage 30.7
Lot Depth 121.9
Garage Yes
Building
Lot Description Urban, Dog Park, Highway Access, Park, Quiet Area, Rec./Community Centre, Schools, Shopping Nearby, Trails
Faces Hwy 10 to Cecil St to McCarthy Cres
Foundation Poured Concrete
Sewer Sewer (Municipal)
Water Municipal
Architectural Style Two Story
Structure Type Brick, Vinyl Siding
New Construction No
Others
Tax ID 581060042
Ownership Freehold/None
Read Less Info
Want to know what your home might be worth? Contact us for a FREE valuation!

Our team is ready to help you sell your home for the highest possible price ASAP
GET MORE INFORMATION




